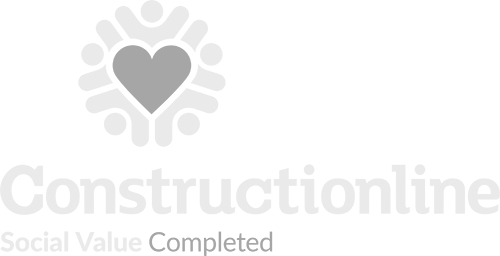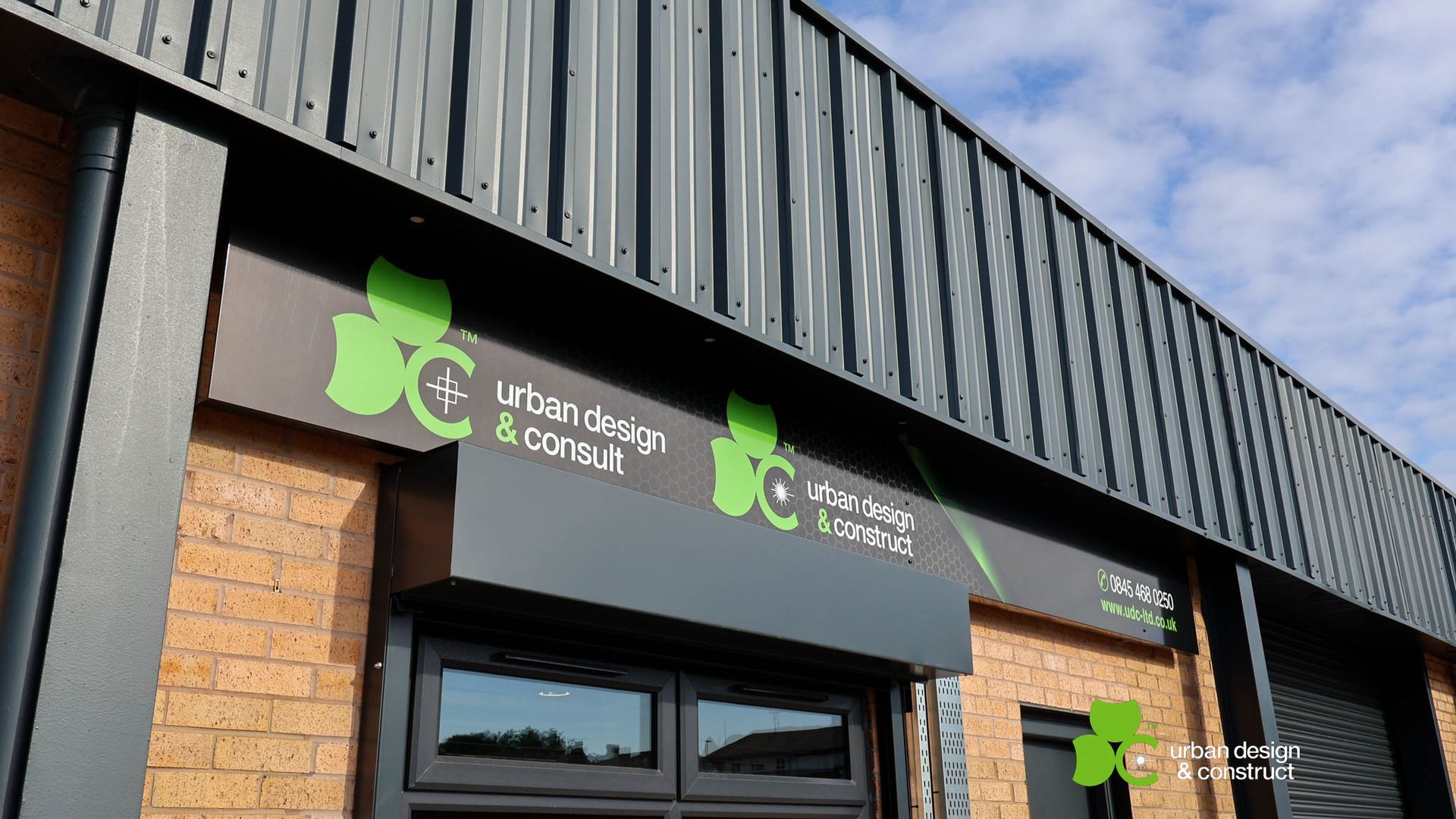
commercial
client:
Urban Design & Consult
project:
office conversion & fit out
location:
Salford
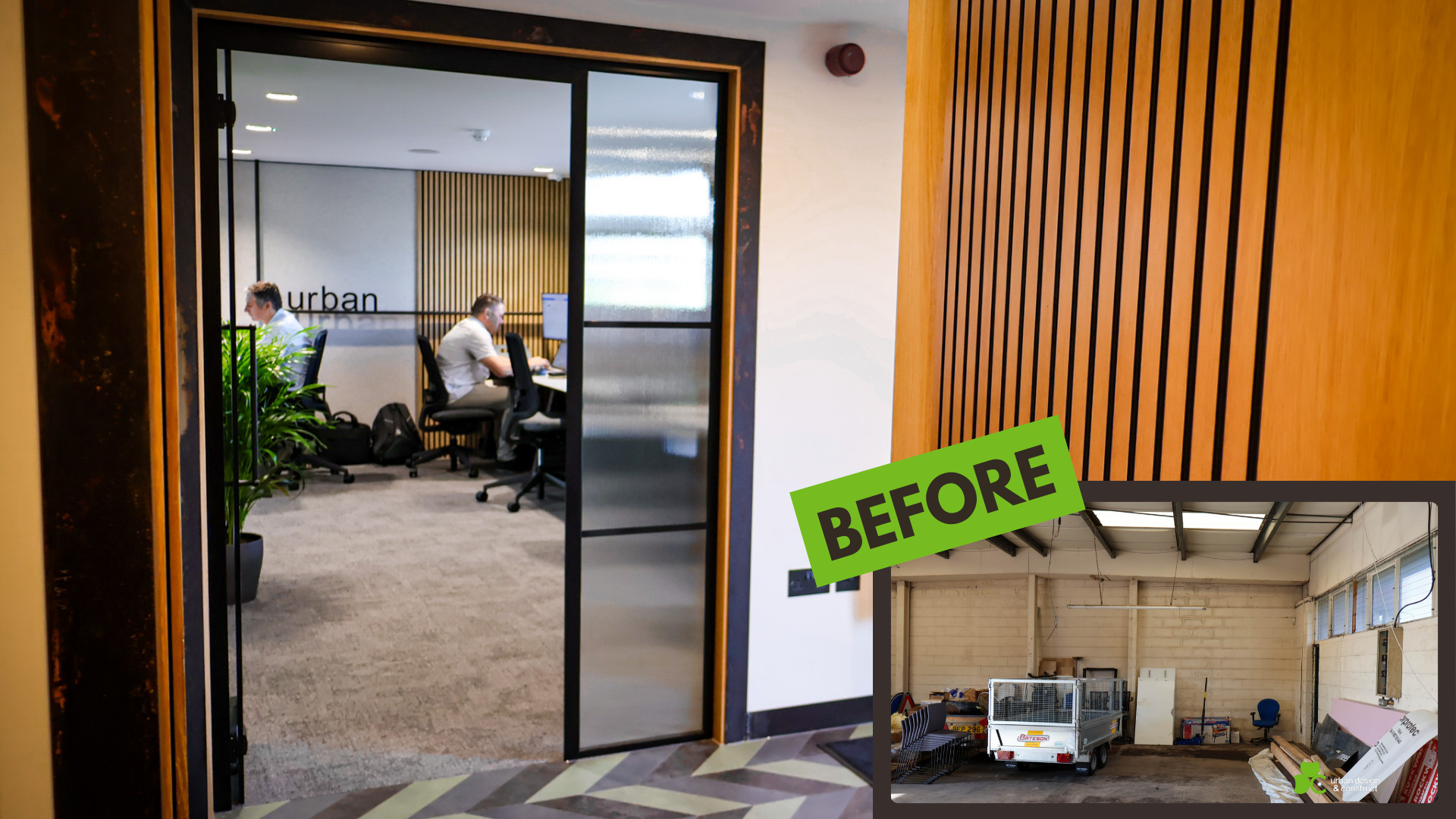
Slide title
Write your caption hereButton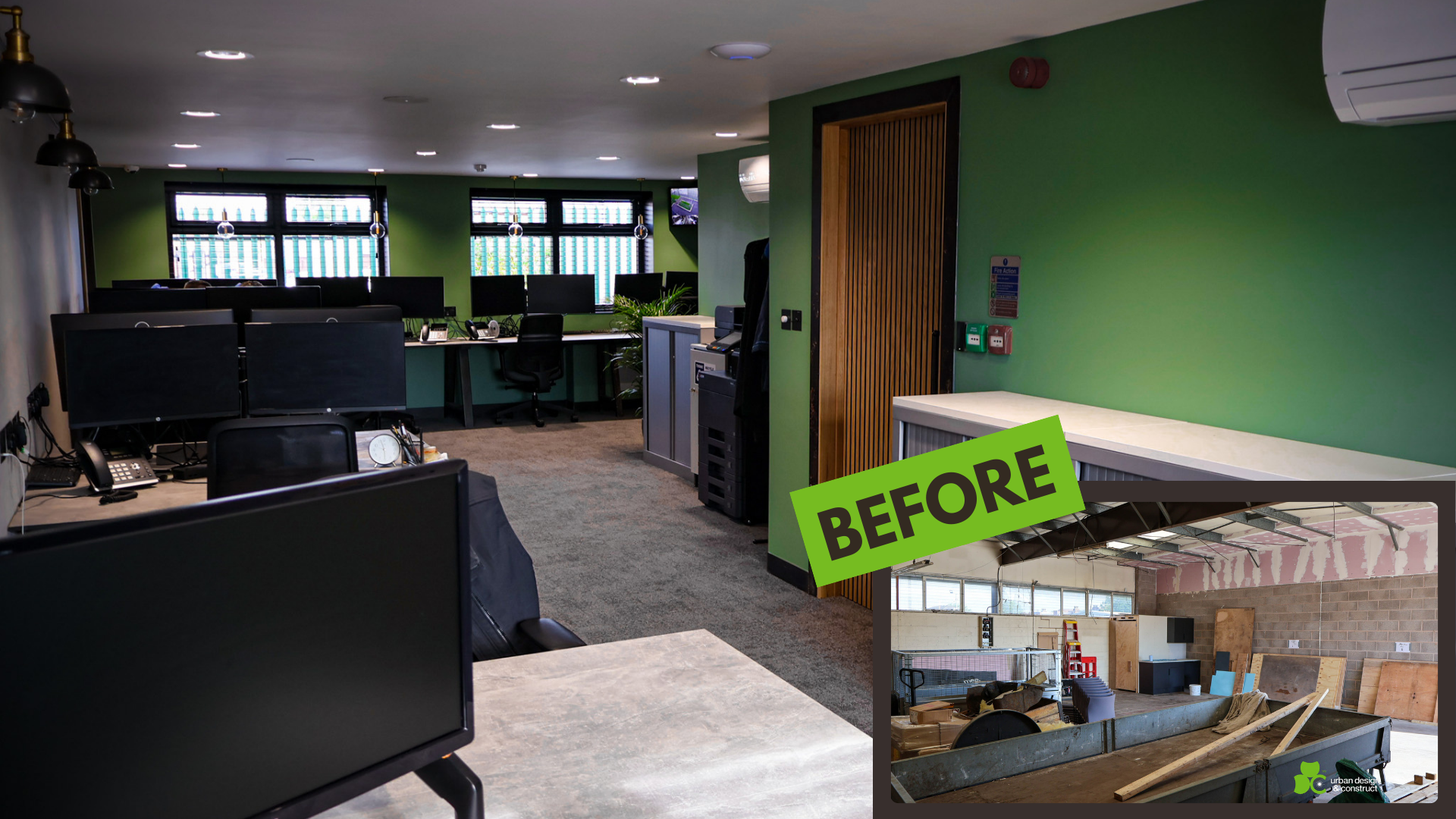
Slide title
Write your caption hereButton-
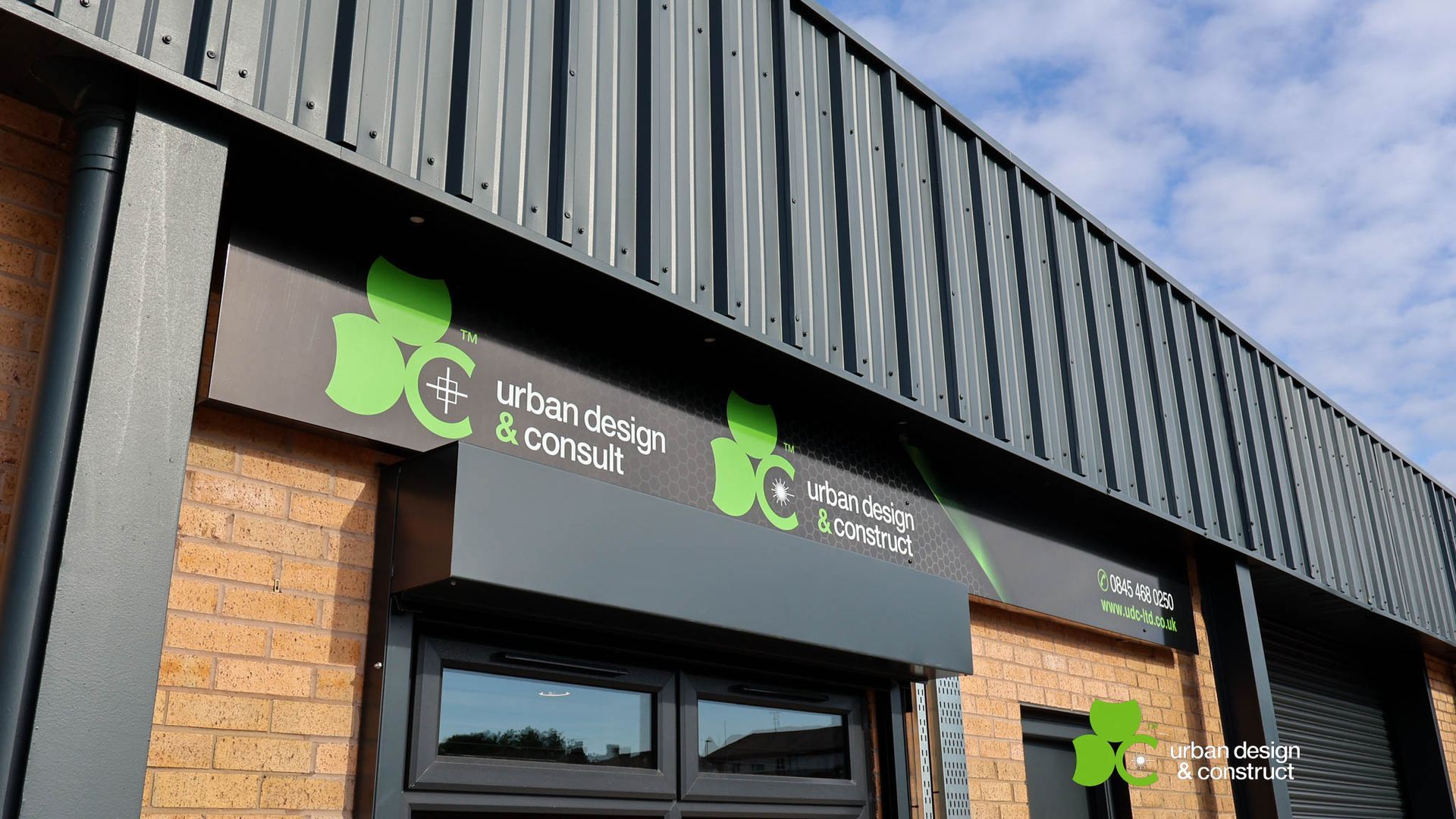
Slide title
Write your caption hereButton 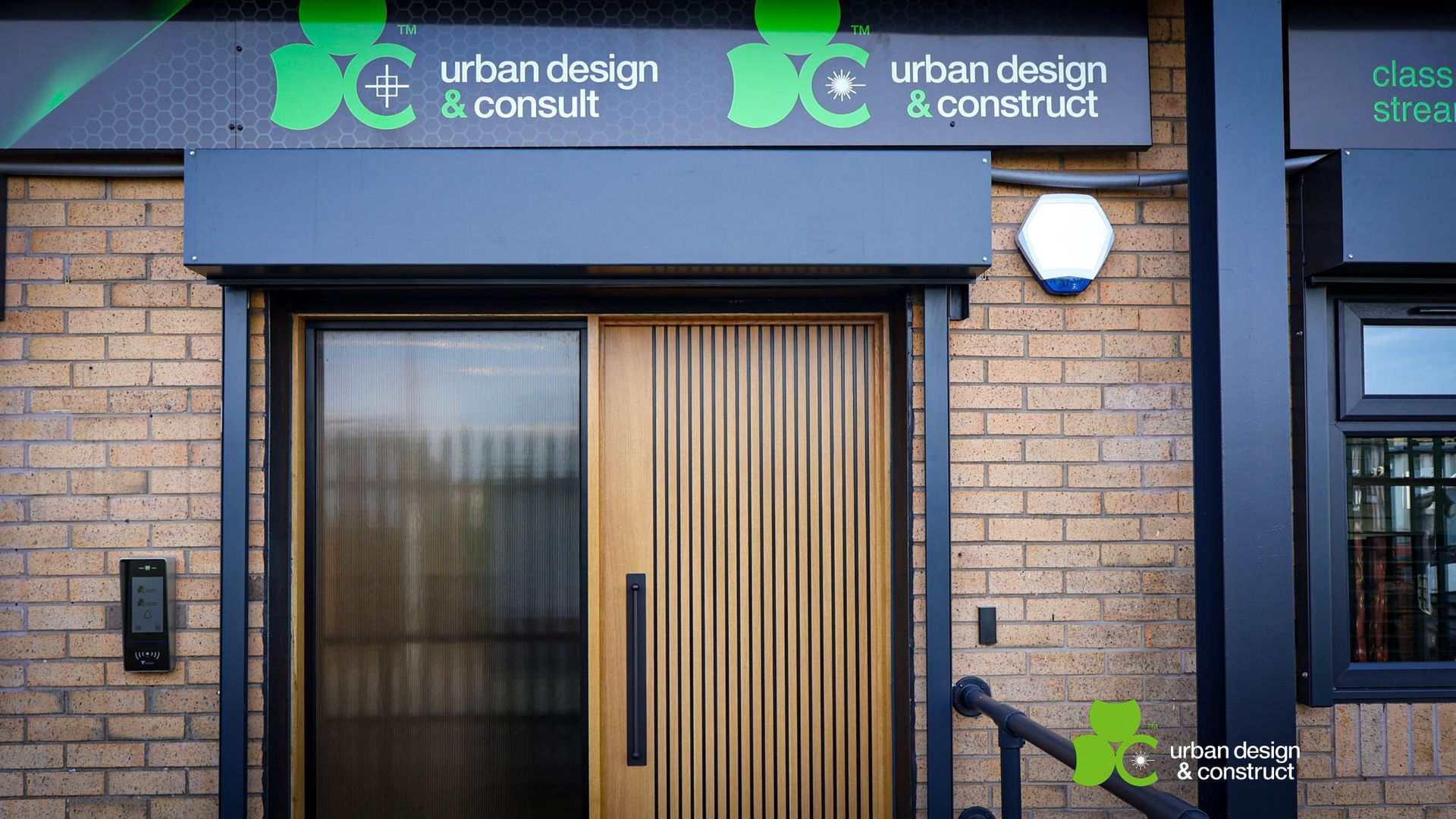
Slide title
Write your caption hereButton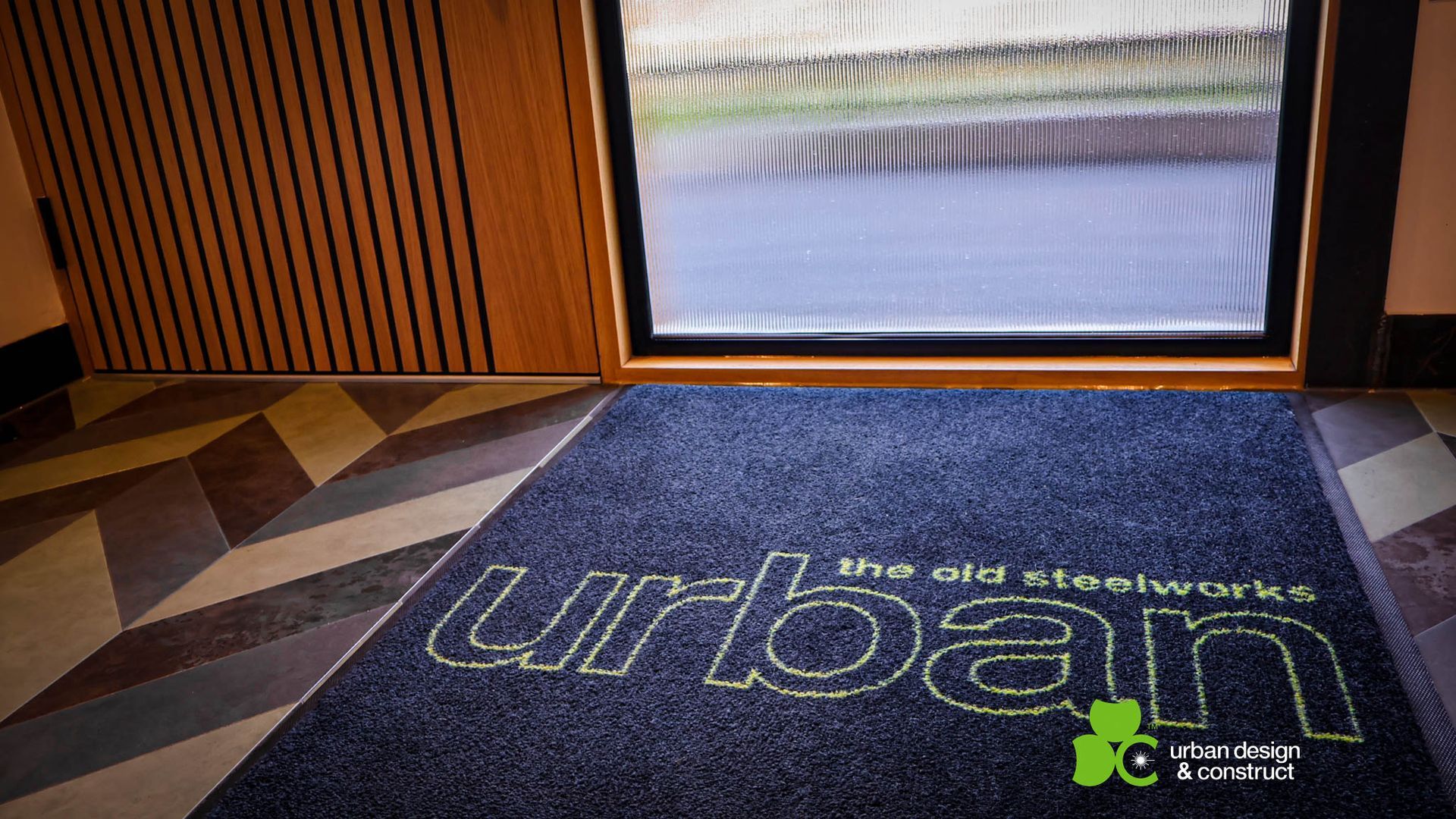
Slide title
Write your caption hereButton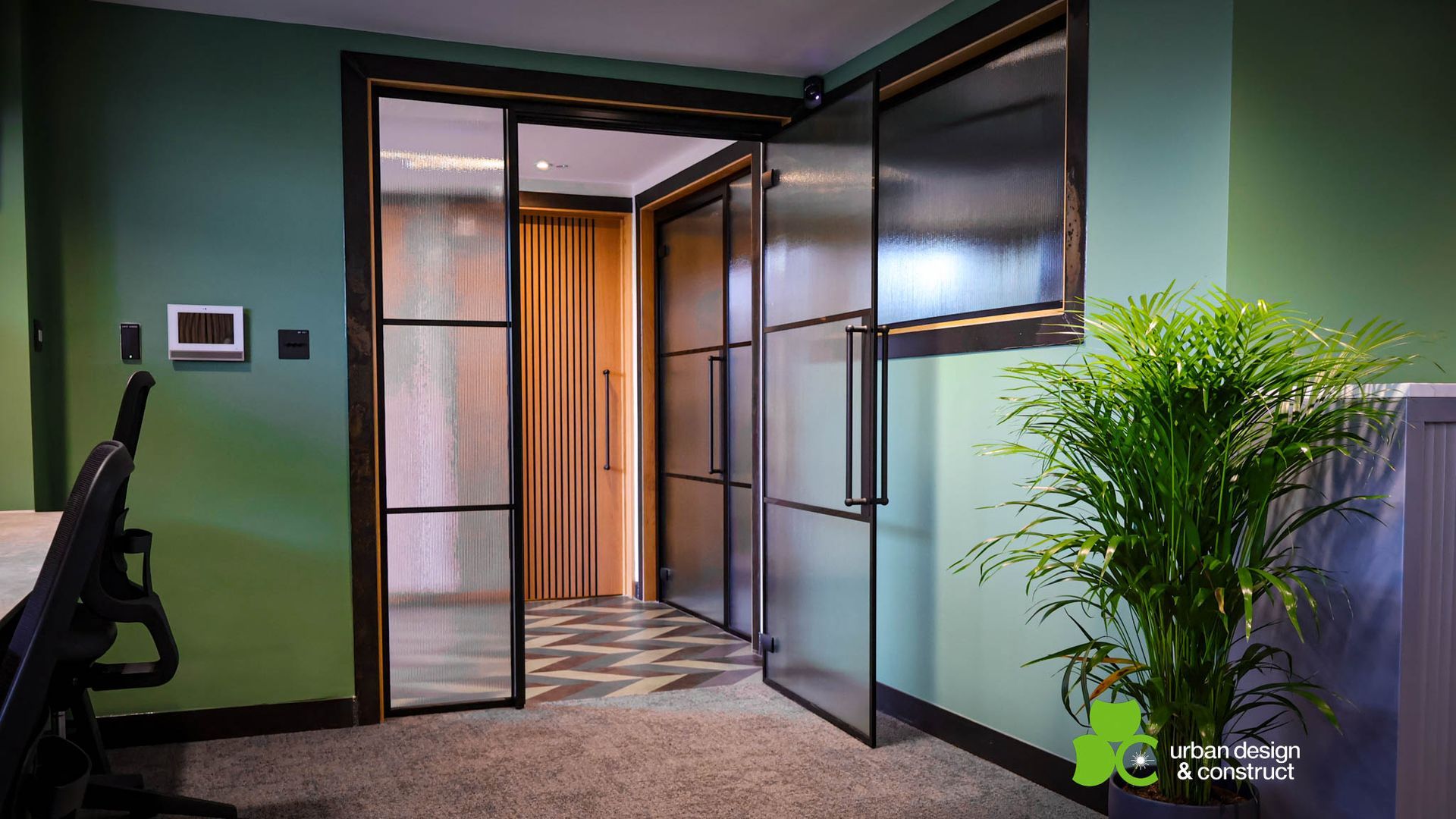
Slide title
Write your caption hereButton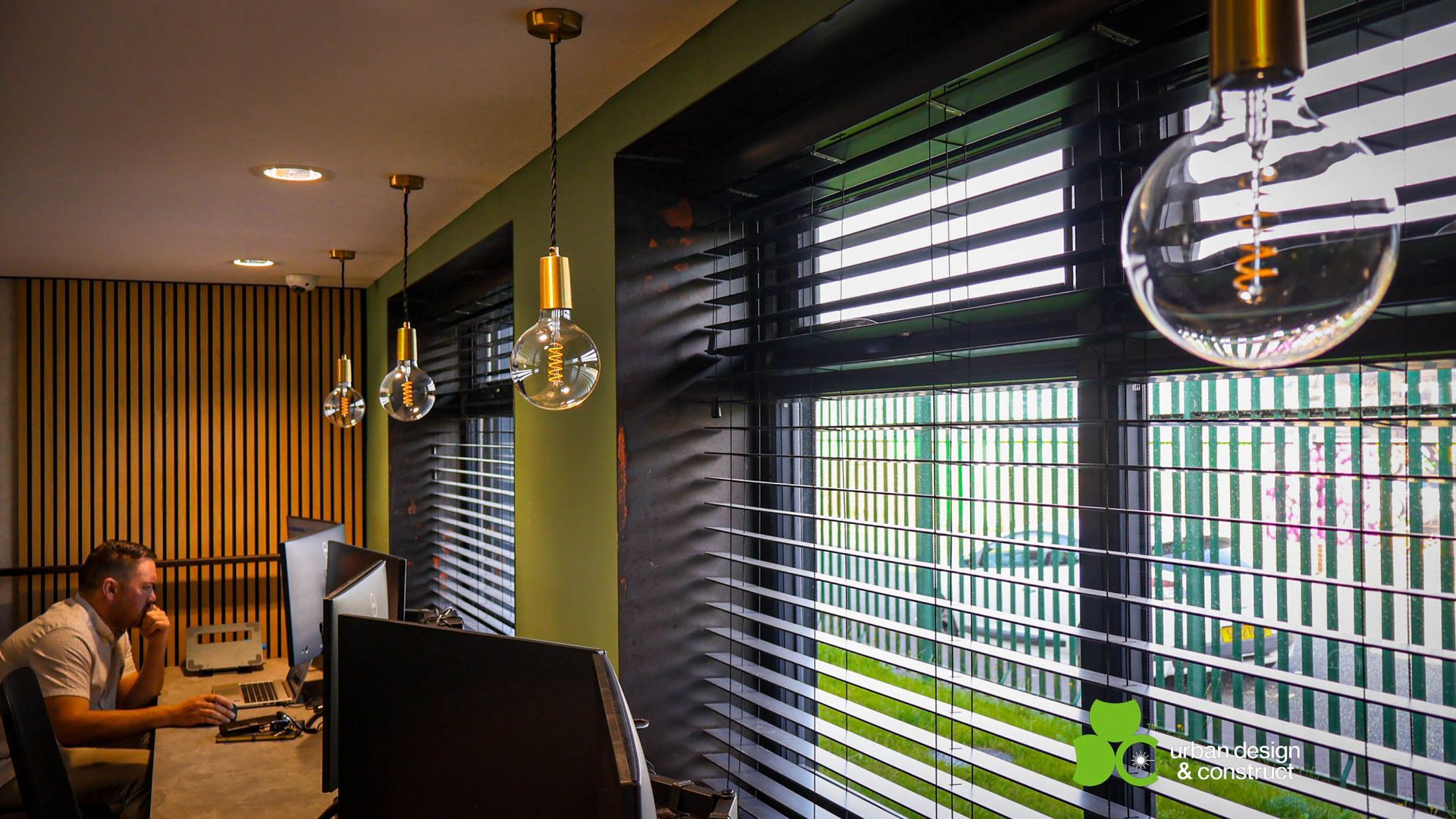
Slide title
Write your caption hereButton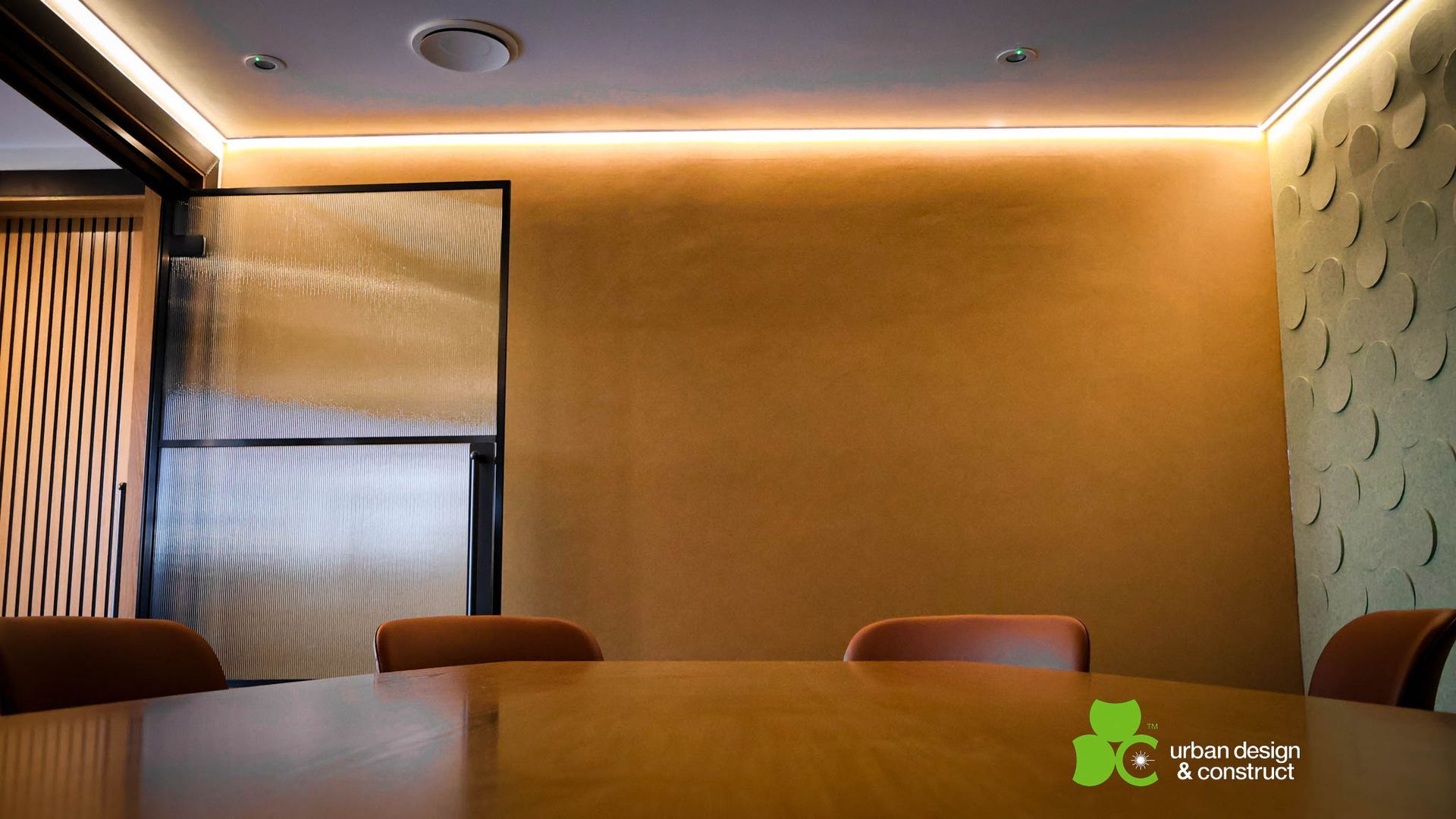
Slide title
Write your caption hereButton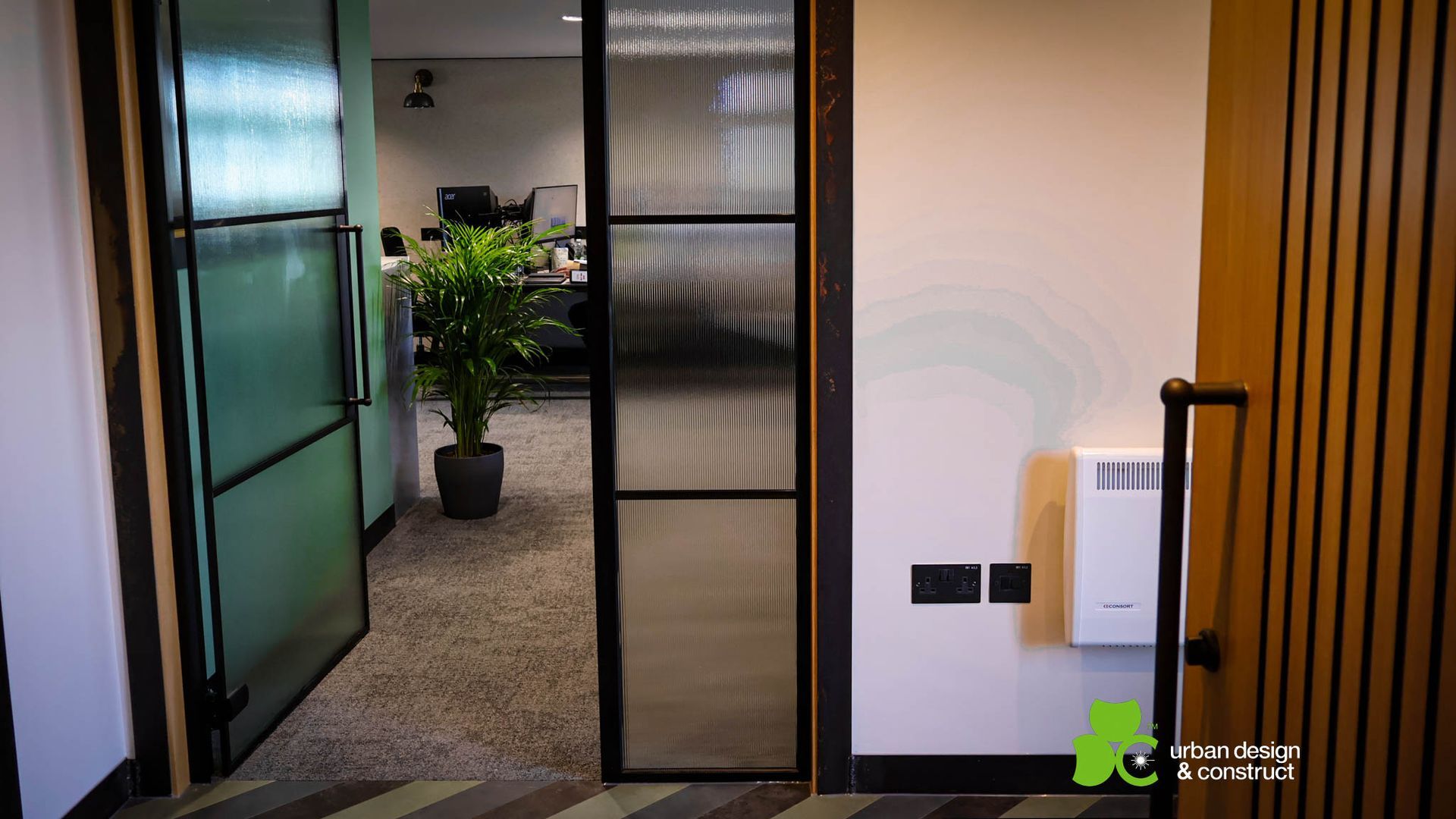
Slide title
Write your caption hereButton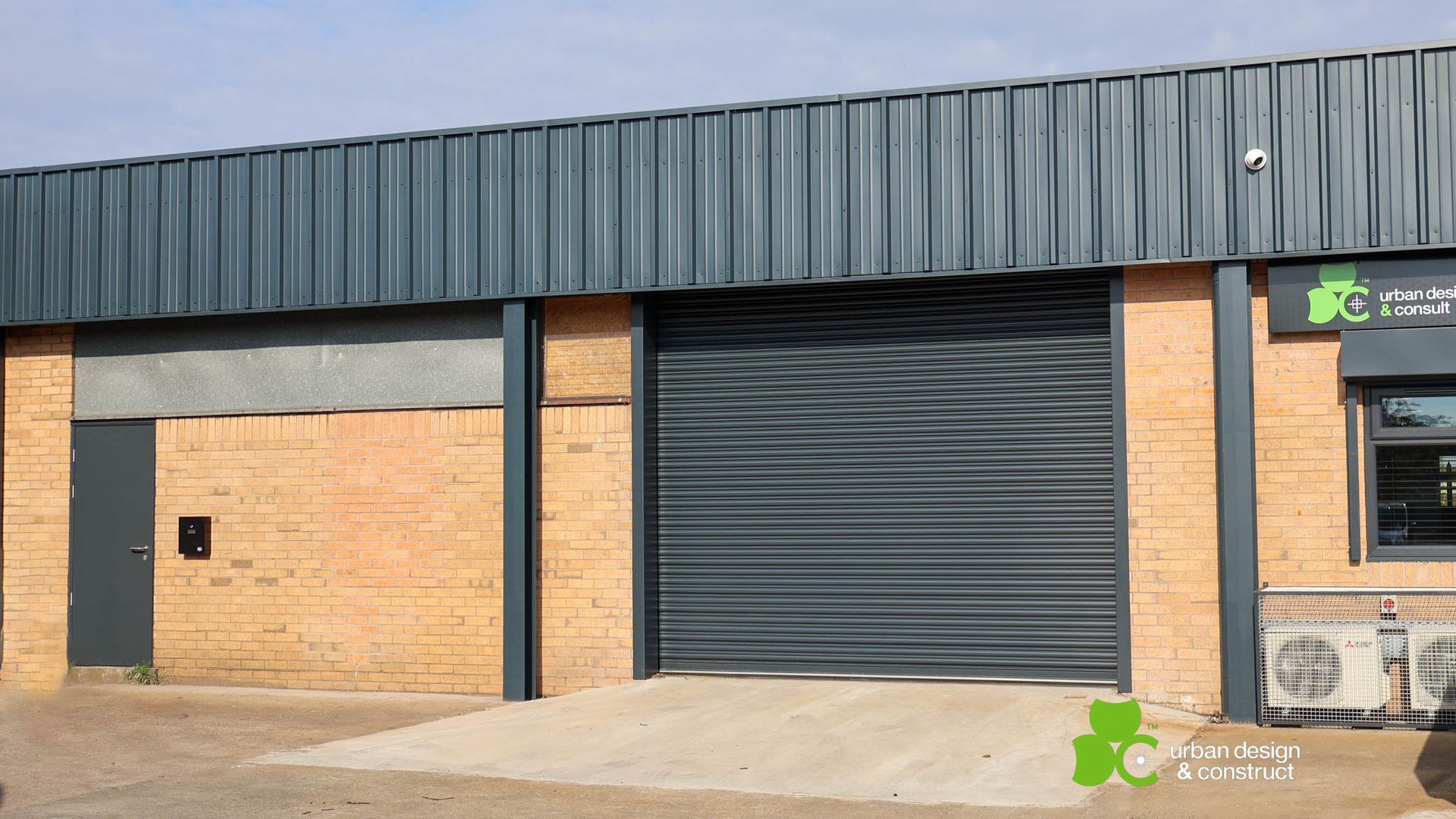
Slide title
Write your caption hereButton
scope of work
at UDC, we embarked on a transformative journey to relocate our head office to a dynamic, purpose-built space in Salford.
this move had been a decade in the making and reflected our commitment to adapt and evolve in line with our expanding business needs.
the new office was designed to integrate our two businesses, Urban Design & Consult and Urban Design & Construct, under one roof. this integration aimed to enhance collaboration and efficiency across teams.
the project involved converting a previously unused warehouse into a modern office environment that supports both our current operational requirements and future growth plans.
the original space was a bare, undeveloped warehouse featuring only a small office and restroom. our challenge was to transform this basic structure into a vibrant and functional workspace that could serve as the new home for UDC, featuring distinctive design elements and bespoke décor tailored to our vision.
the new office space includes modern amenities, such as spacious meeting rooms, a sleek kitchen, and a large mezzanine area, all tailored to our team’s specific needs. we designed the office to foster a "home-like" atmosphere, ensuring employee comfort during work hours.
challenges faced
the project presented several challenges, particularly regarding space limitations and the need to meet our diverse needs within these constraints.
each stage of the project required meticulous planning and precise execution, as there was no room for error.
one of the unique challenges of this project was that, as the client, we had an emotional and personal investment in the outcome.
the stakes were higher because it was not just a job for us; it was about creating a new home for our company.
this added a layer of pressure to the project, as it was essential that the final space reflected our values, aspirations, and the unique culture of our organisation.
balancing the need for various functional areas, such as office workspaces, meeting rooms, kitchen, restrooms, and warehouse storage, all within a limited footprint required innovative design solutions and strategic space allocation.
additionally, the project needed to be completed within a tight timeline, demanding efficient coordination and collaboration among all stakeholders.
combining an industrial aesthetic with a warm, welcoming workspace required careful selection of materials and finishes to strike the right balance between functionality and comfort.
despite these challenges, our team worked closely with our own team of architects, interior designers and engineers to resolve all issues effectively. through detailed planning and close collaboration, the project was delivered on time without compromising safety standards.
outcome
the transformation of the warehouse into a modern, functional office space was a resounding success.
the standout feature of the project was its striking aesthetic, characterised by unique and uncommon design details that set the office apart.
the industrial elements were seamlessly integrated with warm, welcoming finishes, creating a space that is both functional and comfortable for our employees.
the success of the project underscored several key lessons: effective collaboration with our wider team is crucial for overcoming challenges and achieving project goals; precision in execution and meticulous attention to detail are essential for delivering excellence; and prioritising high-quality workmanship ensures complete satisfaction and leaves a lasting impression.
overall, the project not only met but exceeded our expectations, providing a new home for UDC that reflects our vision and supports our future growth.
what we've done
UDC consultancy

Functional architecture project management
from Urban Design & Consult.
Trading Office : The Old Steelworks, 5 West Ashton Street, Salford, M50 2XS.
Registered Office: Mynshull House, 78 Churchgate, Stockport, Cheshire, England, SK1 1YJ.
Company No. 11521162 VAT No. GB315 4684 02
© Urban Design & Construct.
All Rights Reserved.
Urban Design & Construct Ltd.
All Rights Reserved
© Urban Design & Construct | All Rights Reserved








