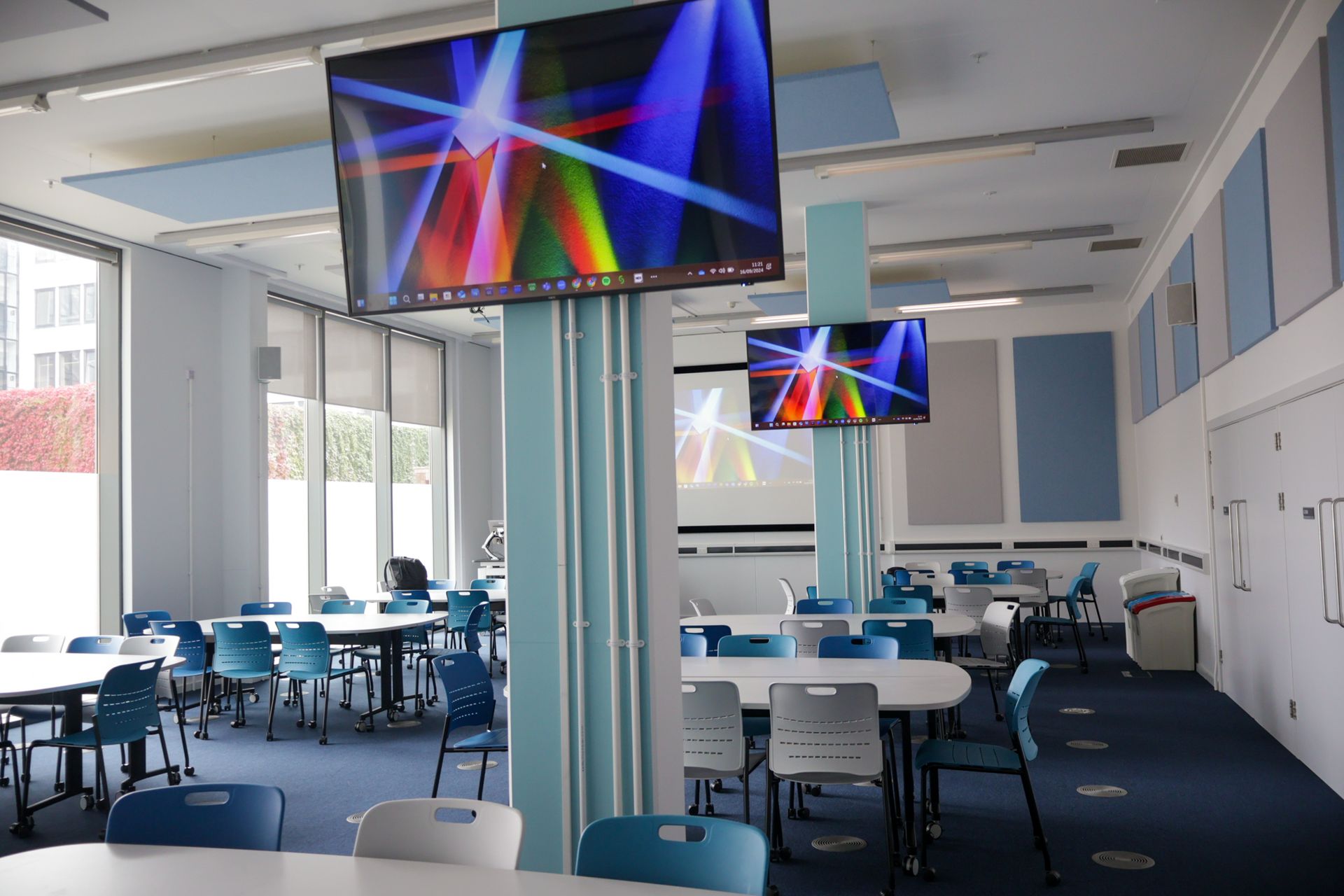
education
client:
The University of Manchester
project:
refurbishment of seminar rooms
value:
£98k
location:
Manchester
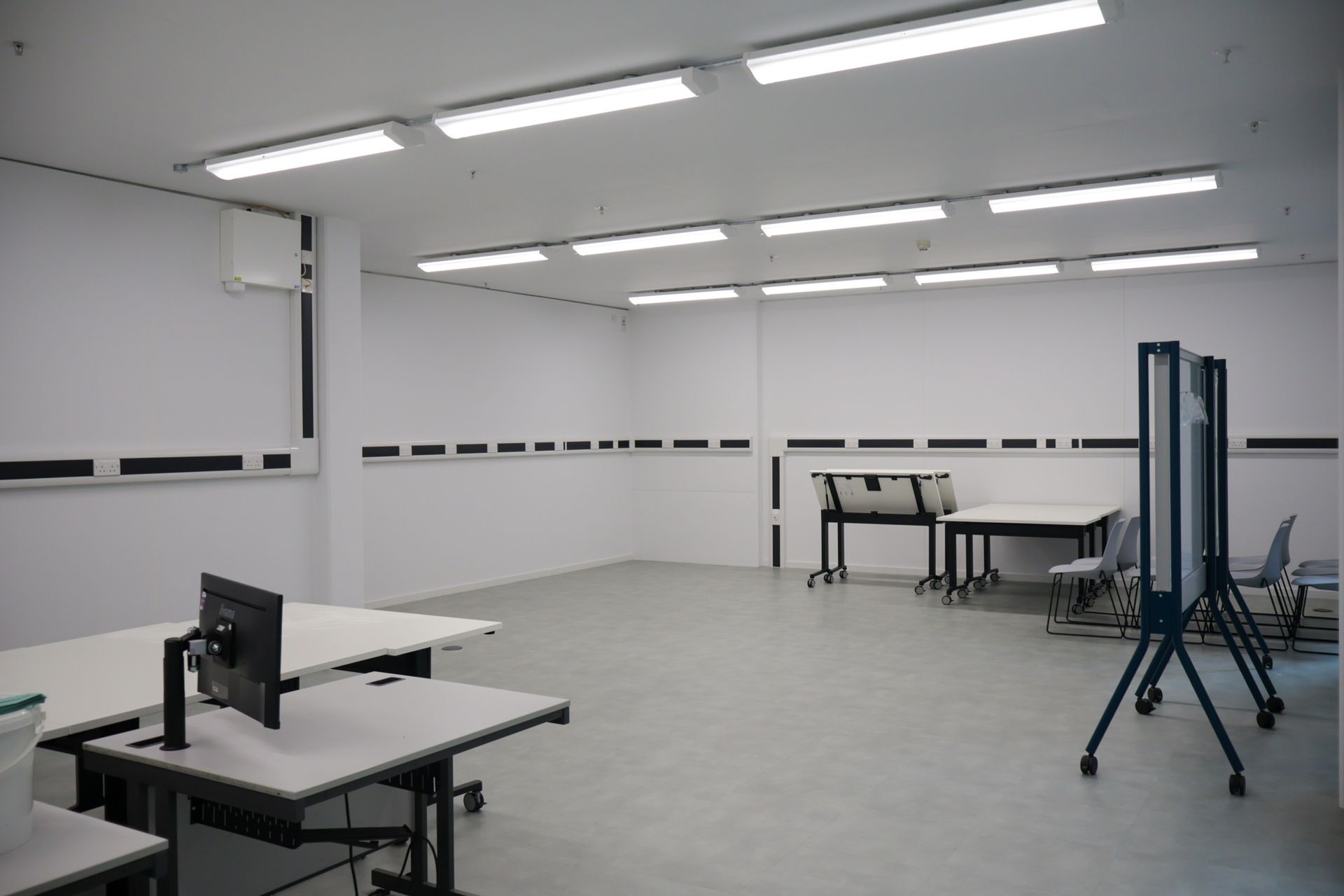
Slide title
Write your caption hereButton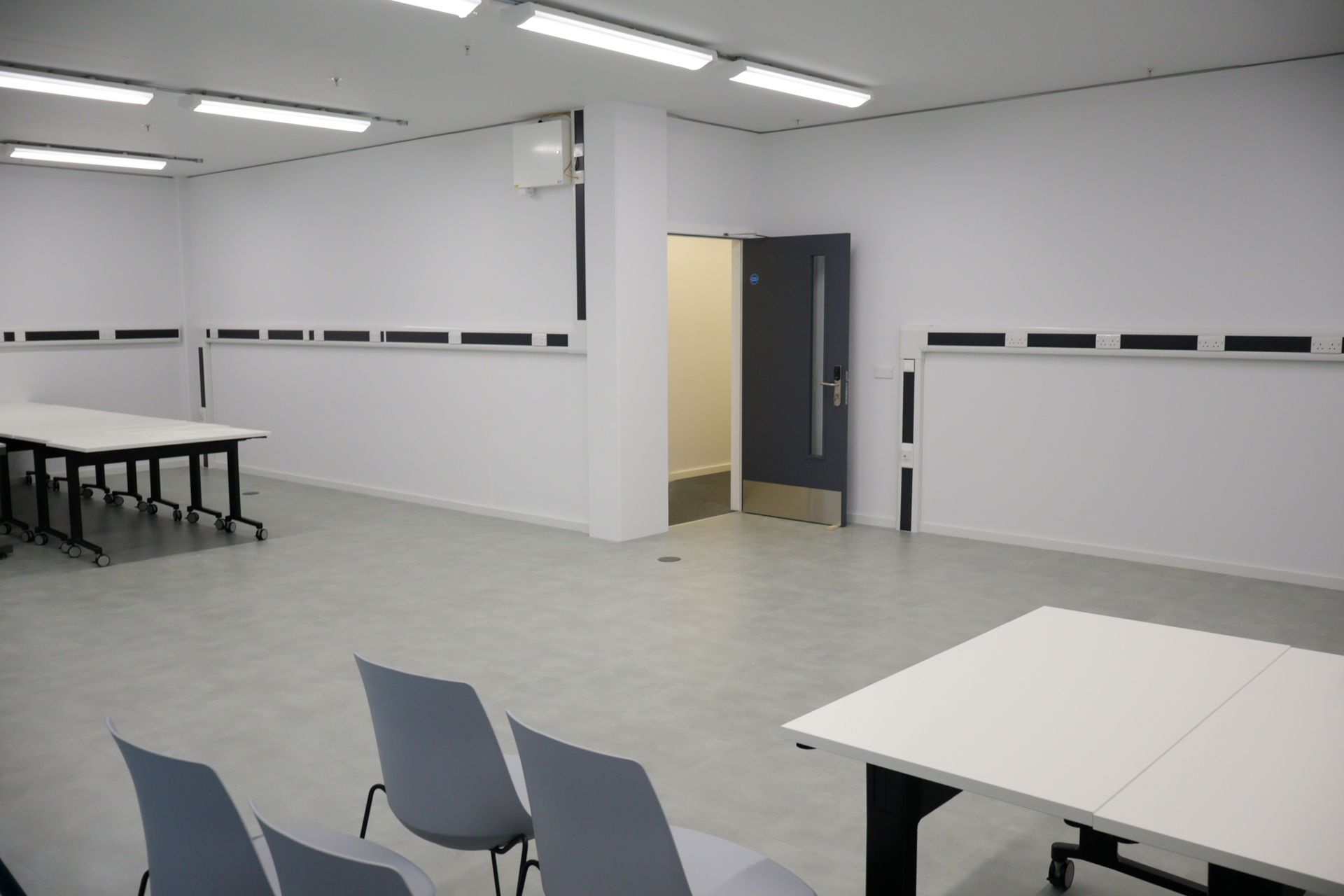
Slide title
Write your caption hereButton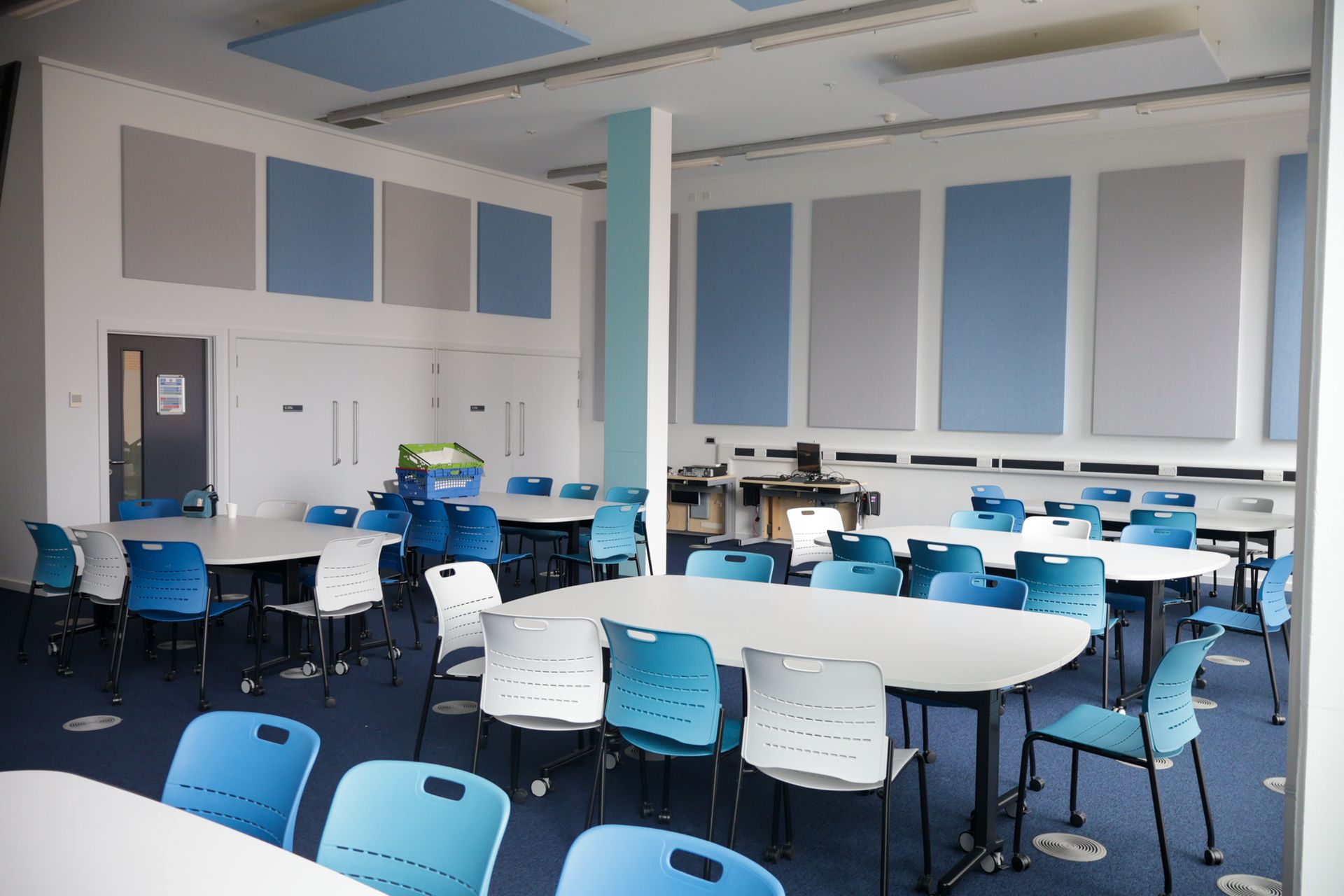
Slide title
Write your caption hereButton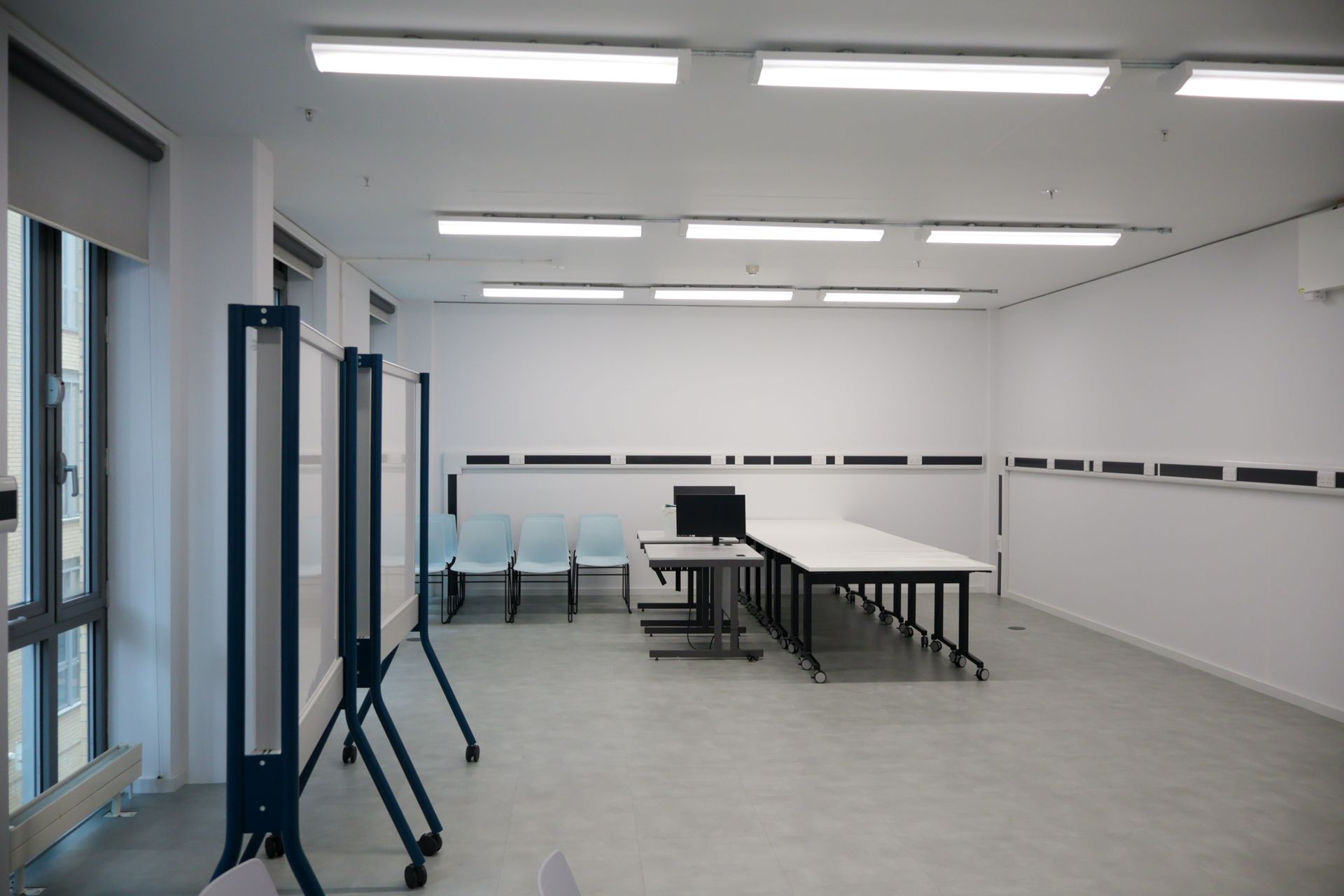
Slide title
Write your caption hereButton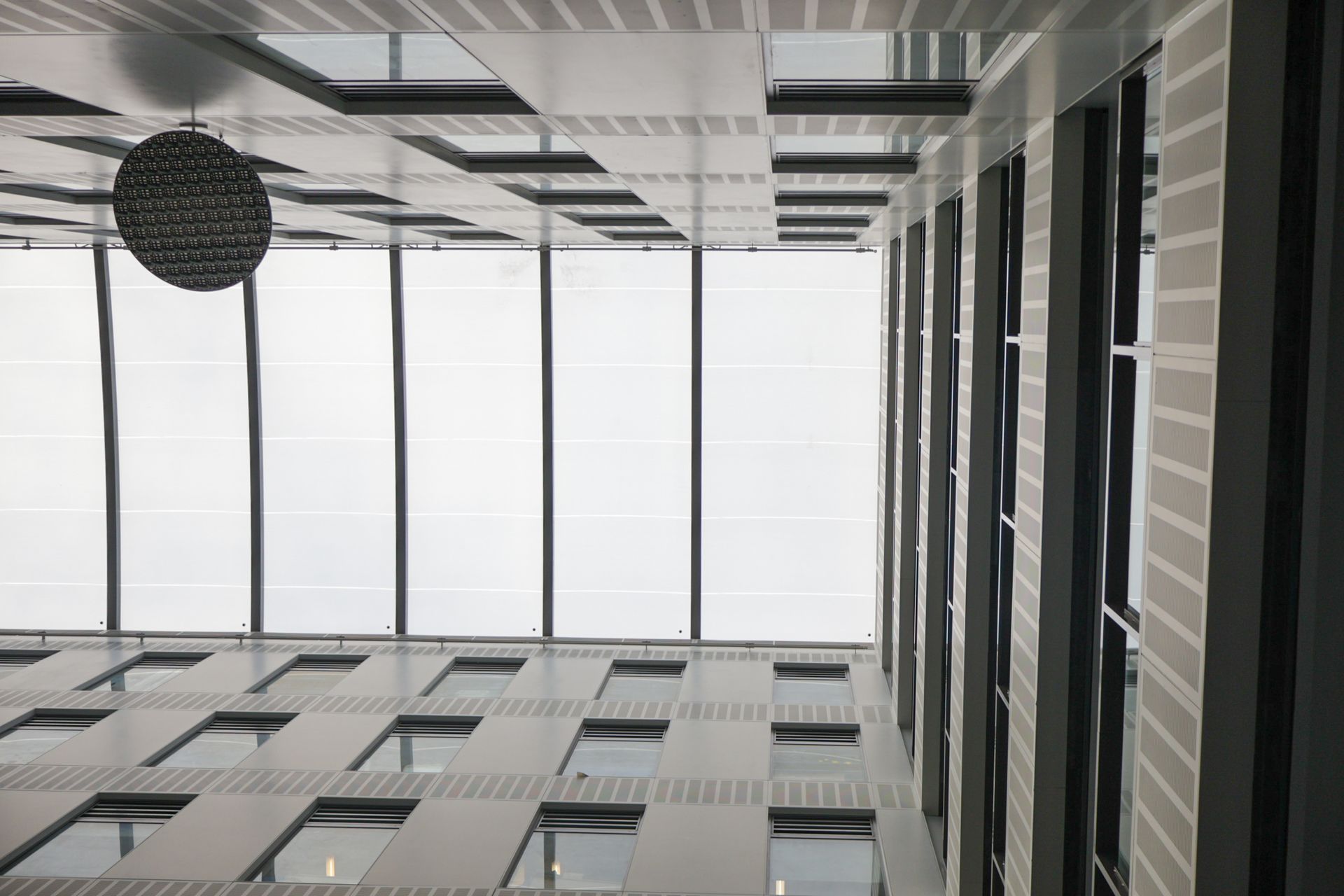
Slide title
Write your caption hereButton
Slide title
Write your caption hereButton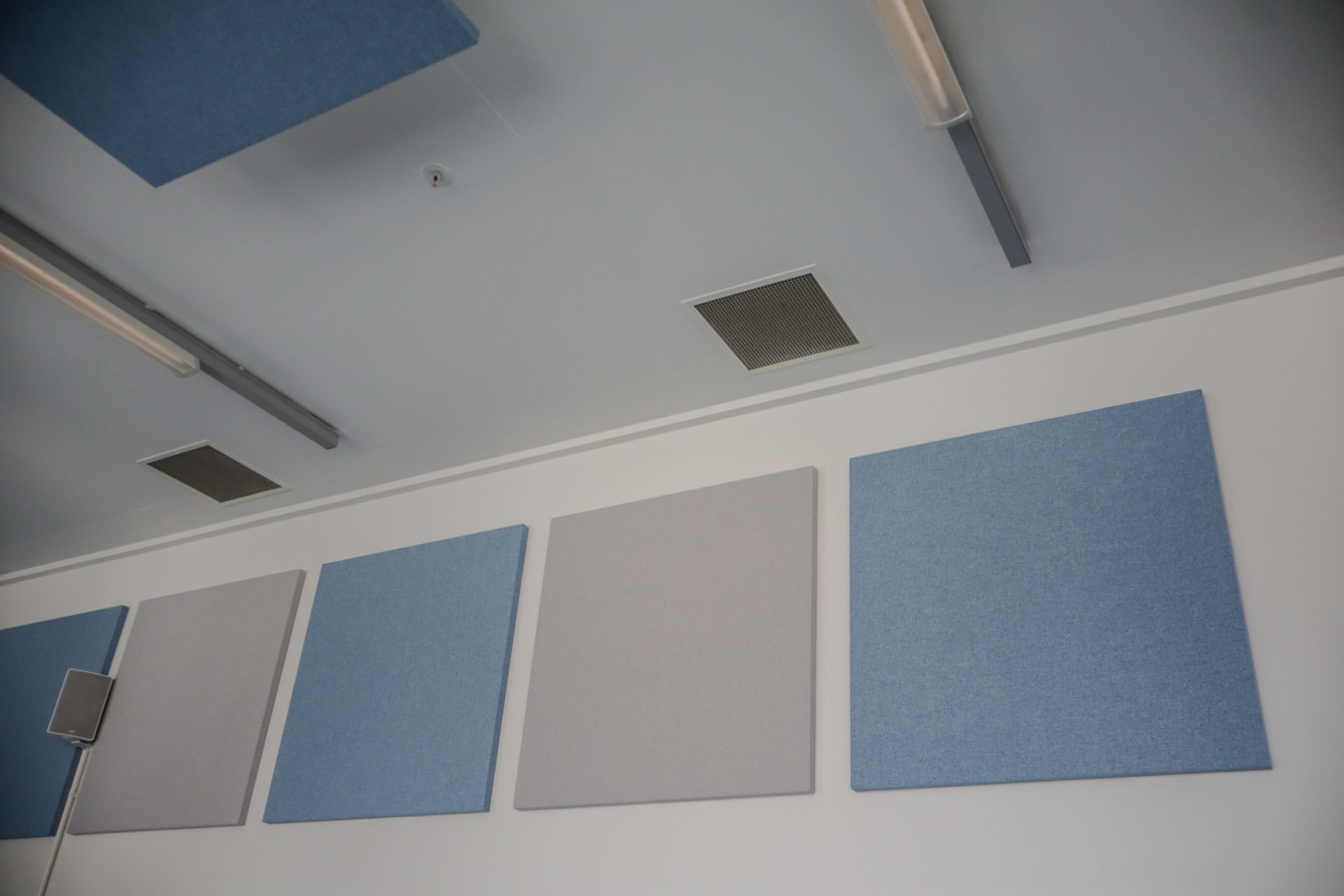
Slide title
Write your caption hereButton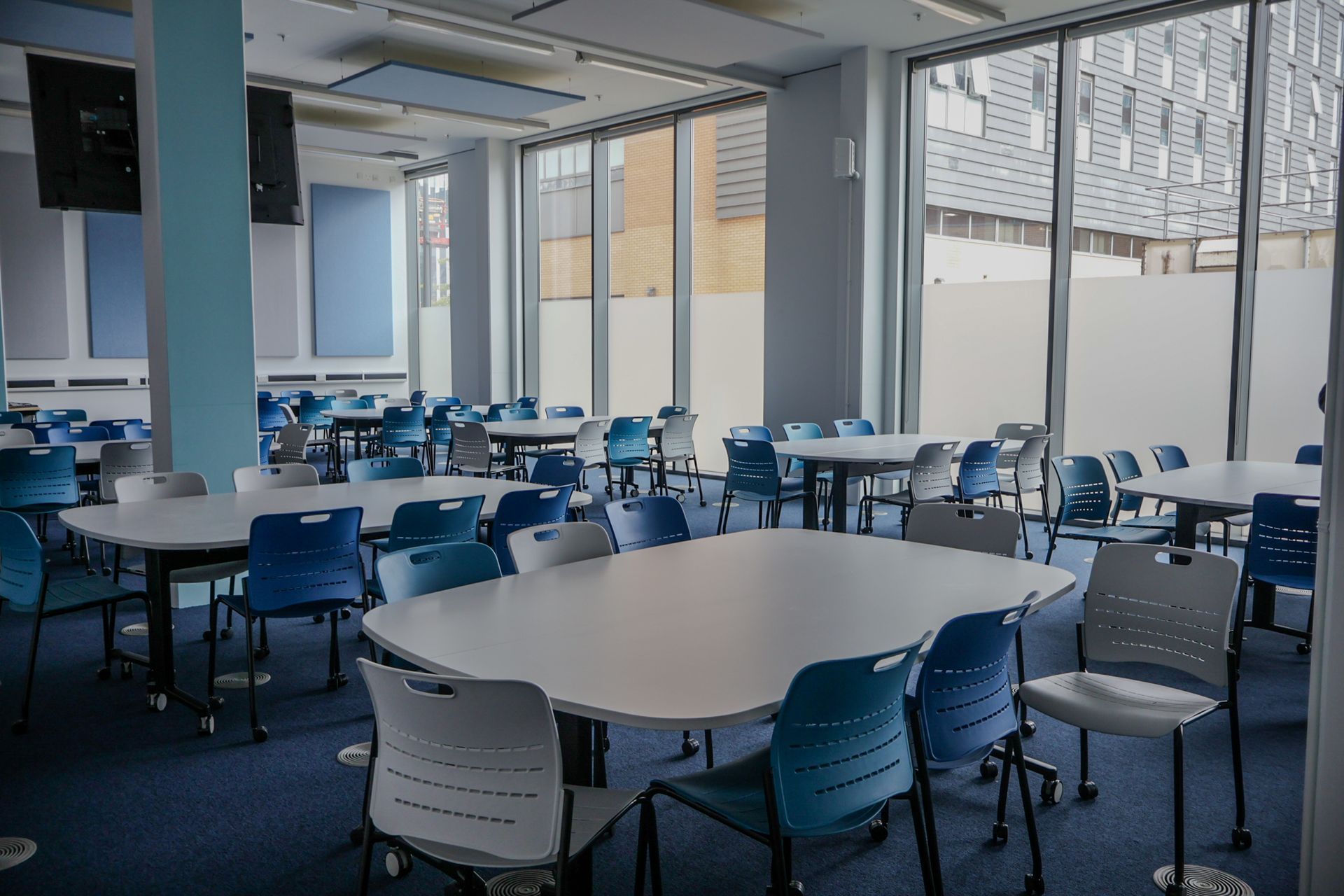
Slide title
Write your caption hereButton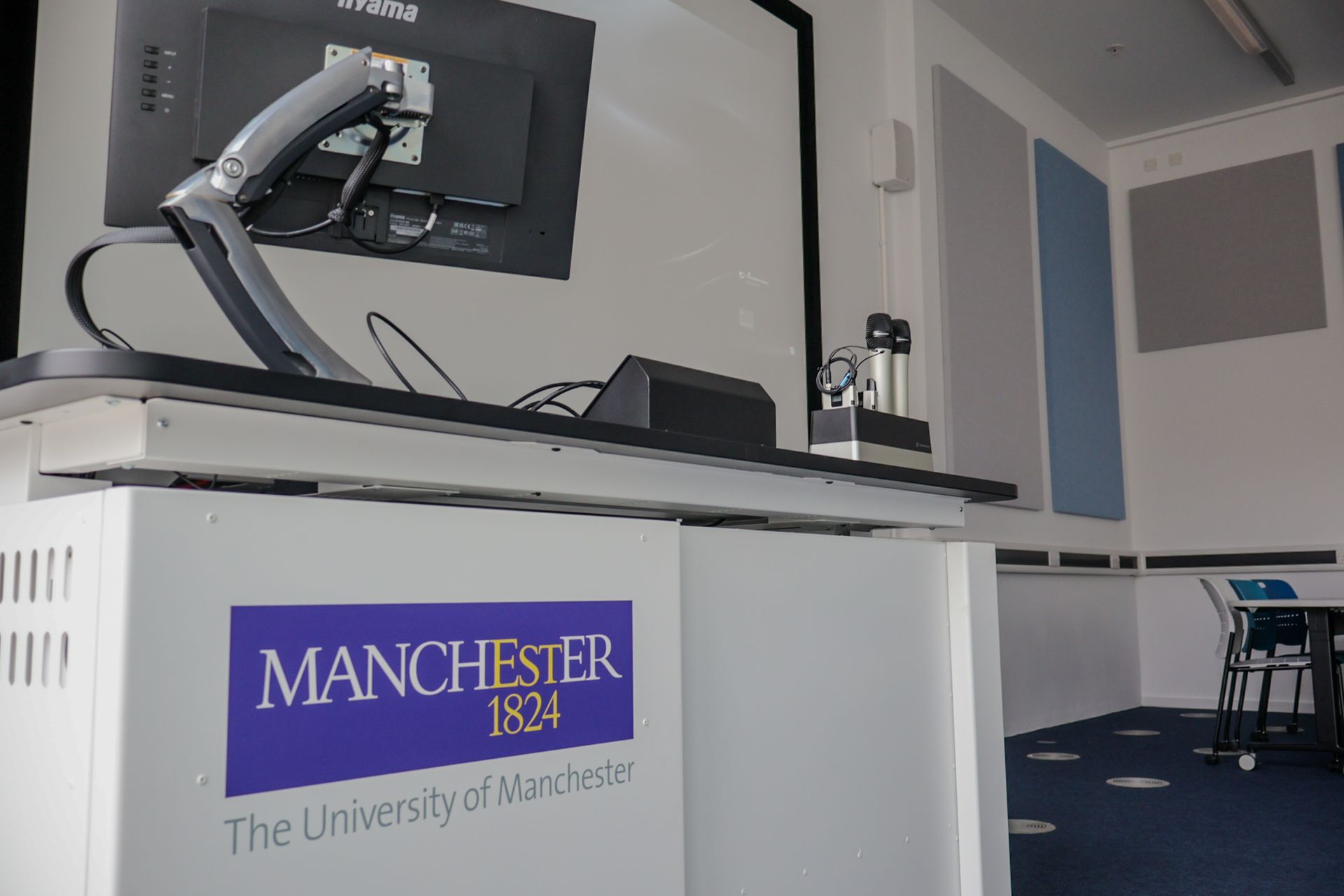
Slide title
Write your caption hereButton
scope of work
as part of the University of Manchester's construction works framework, the refurbishment of the seminar rooms on the ground and second floors of the Jean McFarlane FBMH Building focused on modernising and upgrading these teaching facilities.
the scope of work included the installation of new, high-quality flooring to improve both durability and aesthetic appeal, as well as a full redecoration to create a fresh and contemporary atmosphere.
bespoke joinery was integrated into the design to enhance the overall look and functionality of the rooms. advanced acoustic treatments were installed to improve sound clarity, providing an optimal learning environment.
additionally, the electrical systems were upgraded to support cutting-edge audiovisual equipment, ensuring that the seminar rooms were fully equipped for modern teaching and presentation requirements.
challenges faced
although no major issues arose during the project, several challenges had to be managed effectively to ensure the refurbishment proceeded smoothly.
one of the main challenges was working in a live environment, as the surrounding offices within the building remained operational.
to minimise disruptions, noisy tasks were scheduled for times when these areas were less occupied, allowing the construction work to proceed without significantly disturbing others. noise-reduction measures were also implemented to ensure minimal disturbance.
outcome
the project was completed successfully, delivering a modernised and highly functional space that met all of the client’s expectations. the new flooring and redecoration gave the seminar rooms a fresh, professional look, enhancing the environment for both students and lecturers.
the acoustic treatments greatly improved sound clarity, ensuring that the rooms were suitable for high-quality presentations and learning activities. the electrical upgrades enabled the integration of state-of-the-art audiovisual technology, providing the university with flexible and fully equipped spaces.
this refurbishment demonstrated the importance of detailed planning and communication when working in occupied spaces and reinforced the value of flexibility and collaboration.
what we've done
UDC consultancy

Functional architecture project management
from Urban Design & Consult.
Trading Office : The Old Steelworks, 5 West Ashton Street, Salford, M50 2XS.
Registered Office: Mynshull House, 78 Churchgate, Stockport, Cheshire, England, SK1 1YJ.
Company No. 11521162 VAT No. GB315 4684 02
© Urban Design & Construct.
All Rights Reserved.
Urban Design & Construct Ltd.
All Rights Reserved
© Urban Design & Construct | All Rights Reserved








