
healthcare
client:
NHS Property Services
project:
office repurpose / boiler replacement / road upgrade
value:
£230k
location:
Chester

Slide title
Write your caption hereButton
Slide title
Write your caption hereButton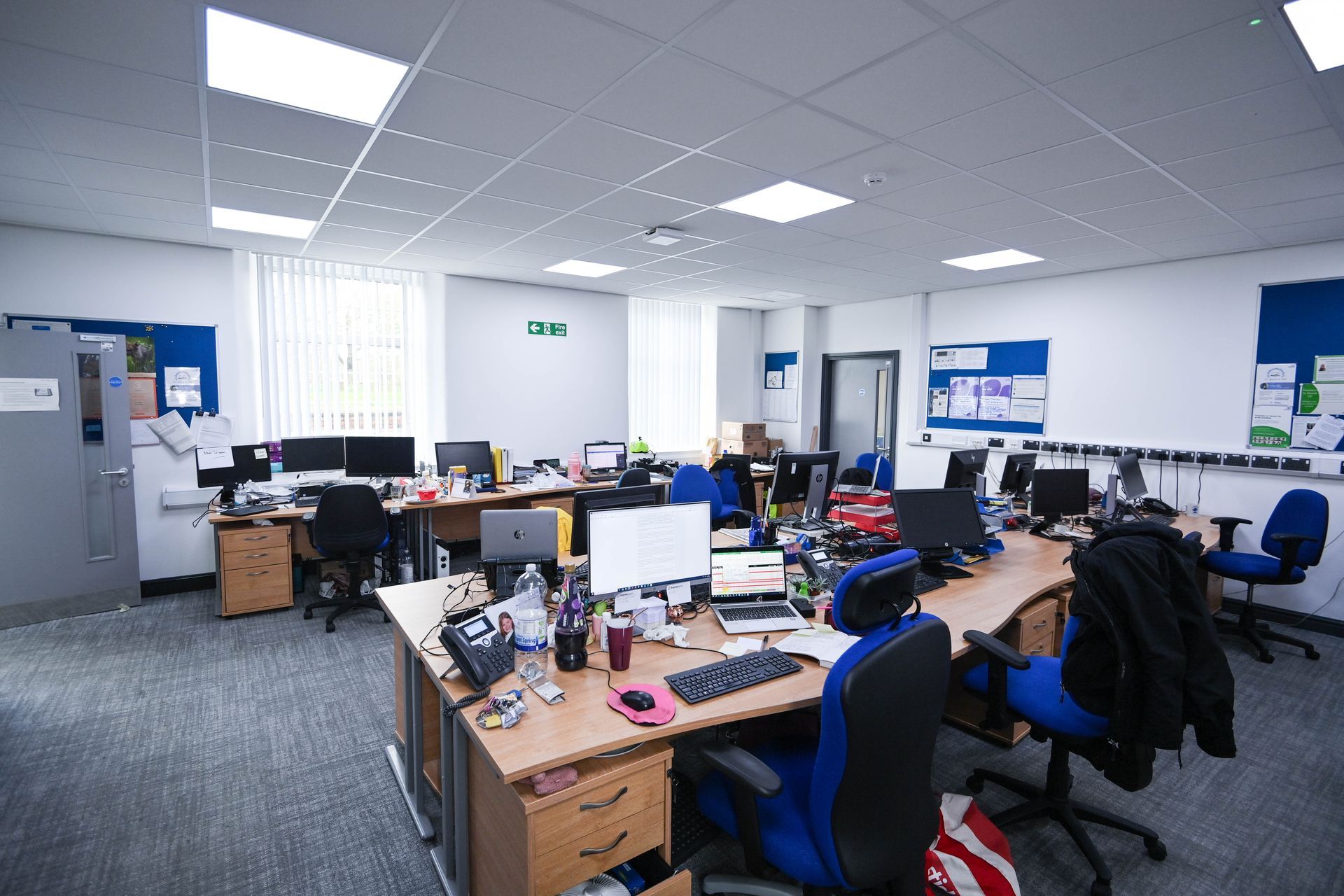
Slide title
Write your caption hereButton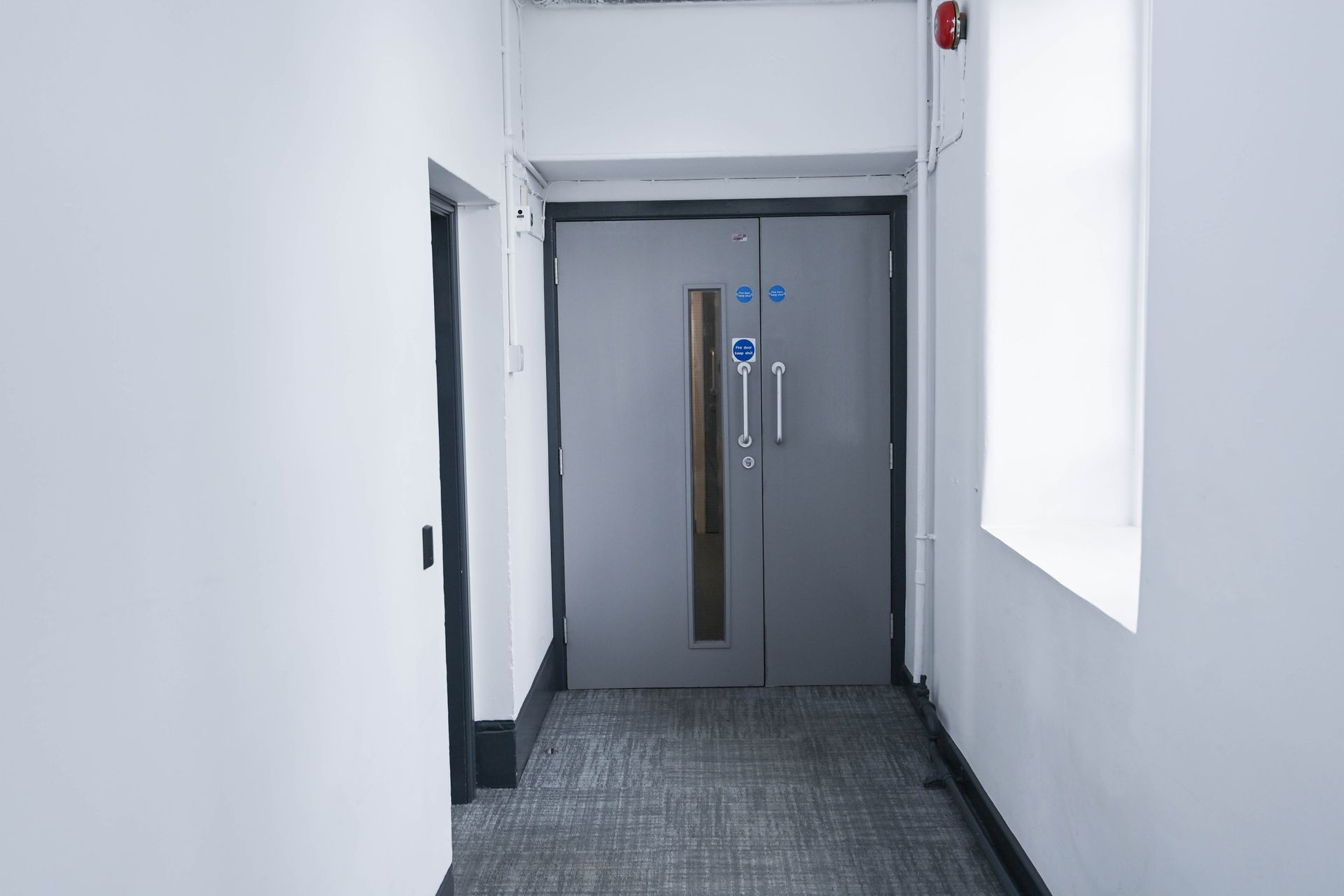
Slide title
Write your caption hereButton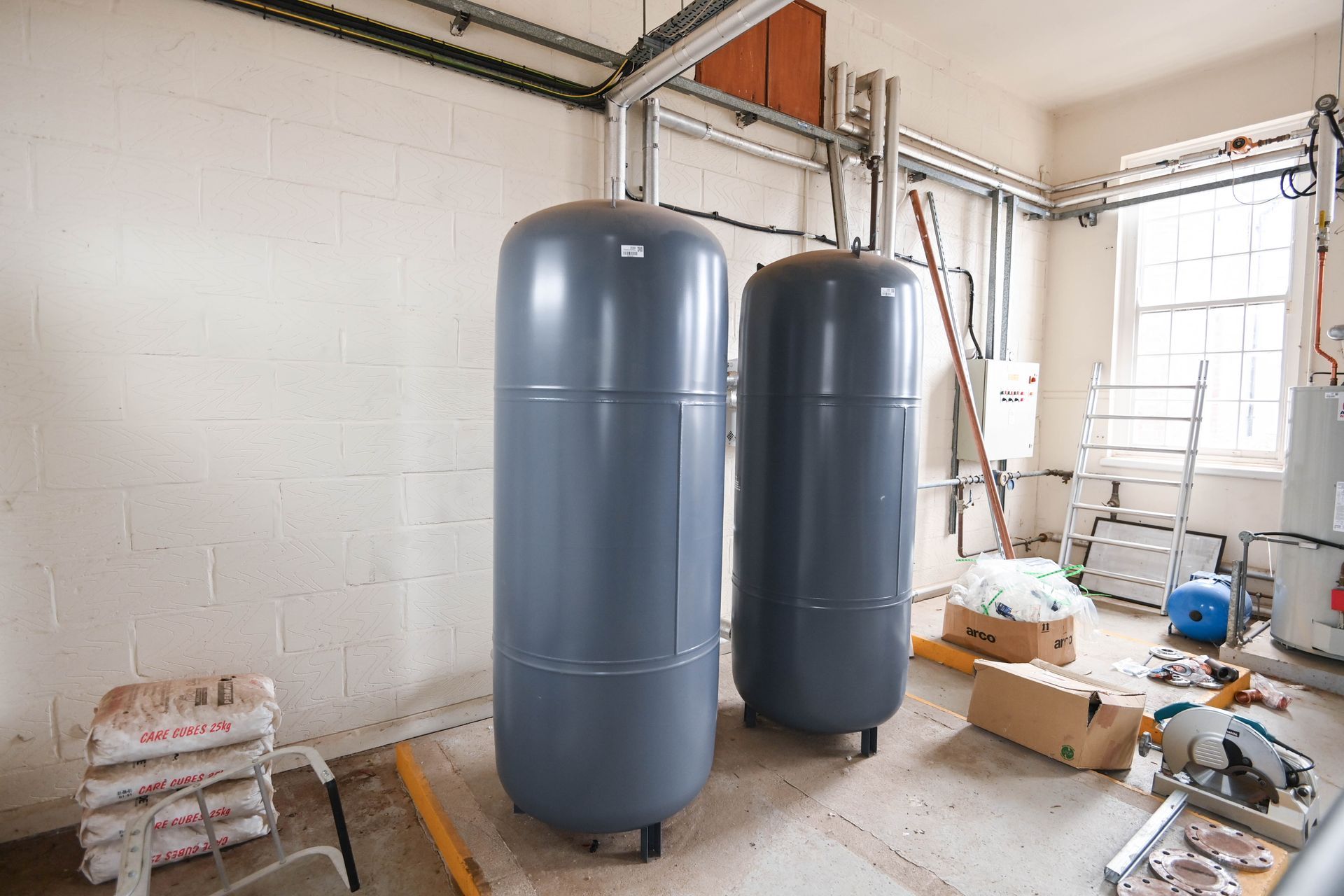
Slide title
Write your caption hereButton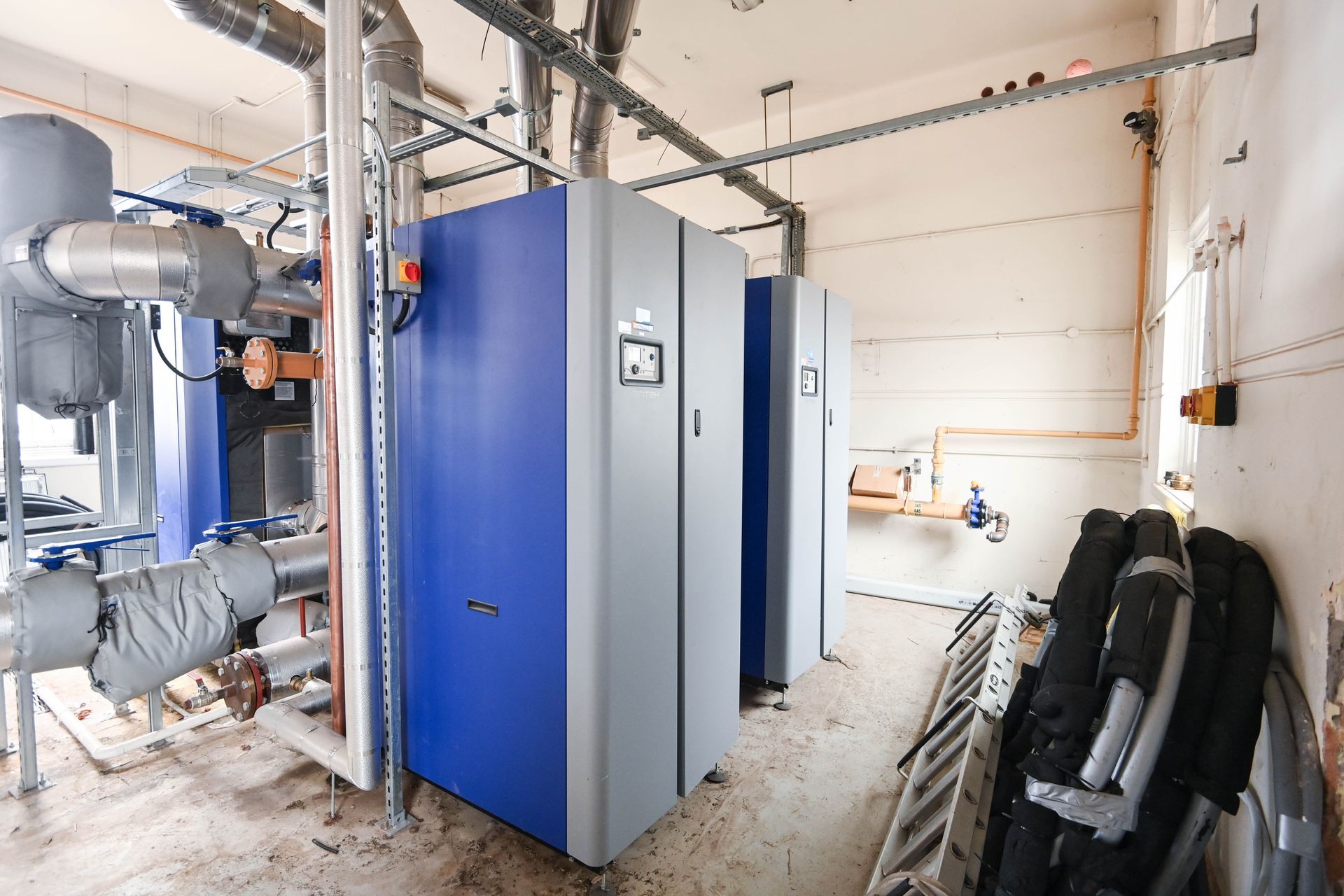
Slide title
Write your caption hereButton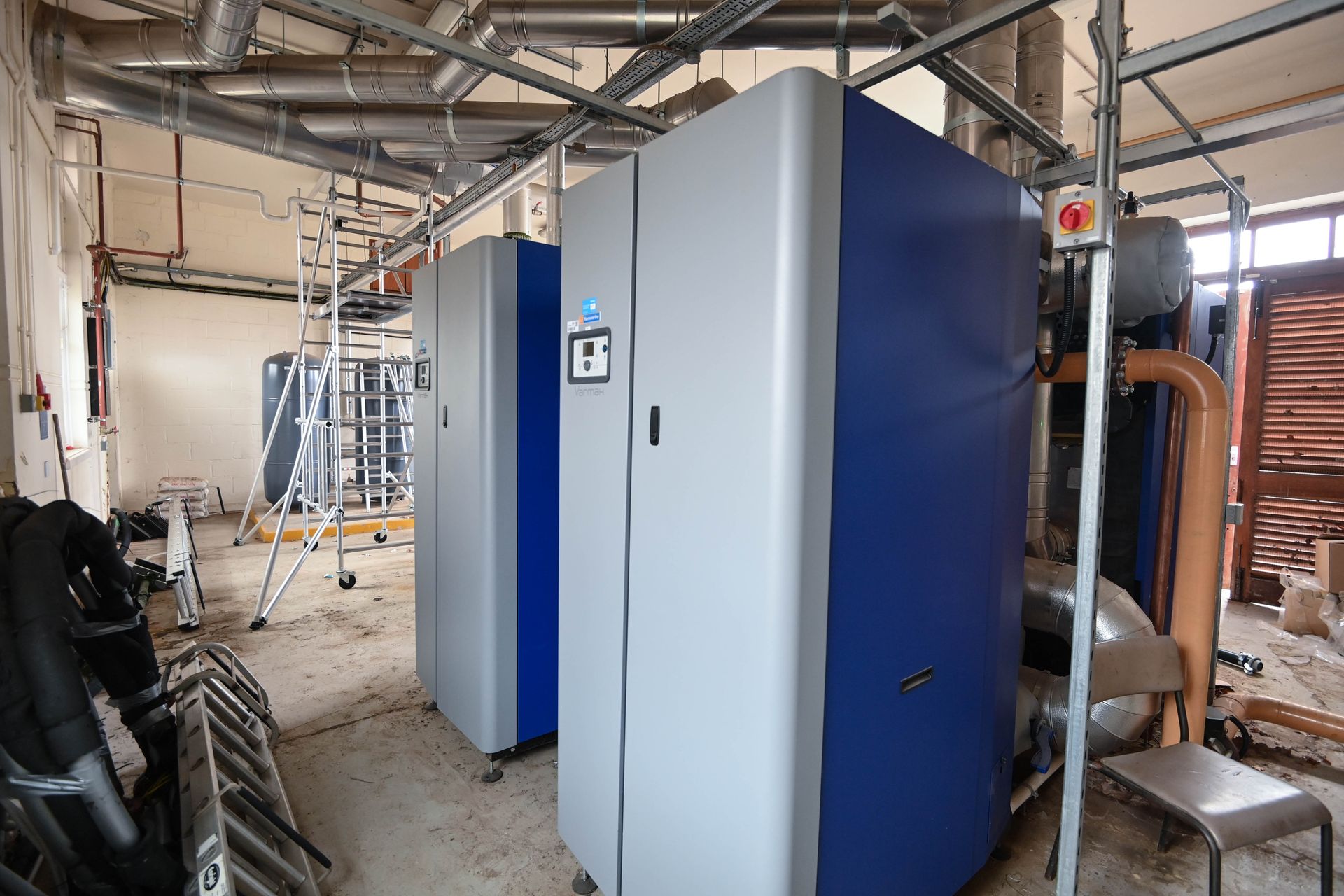
Slide title
Write your caption hereButton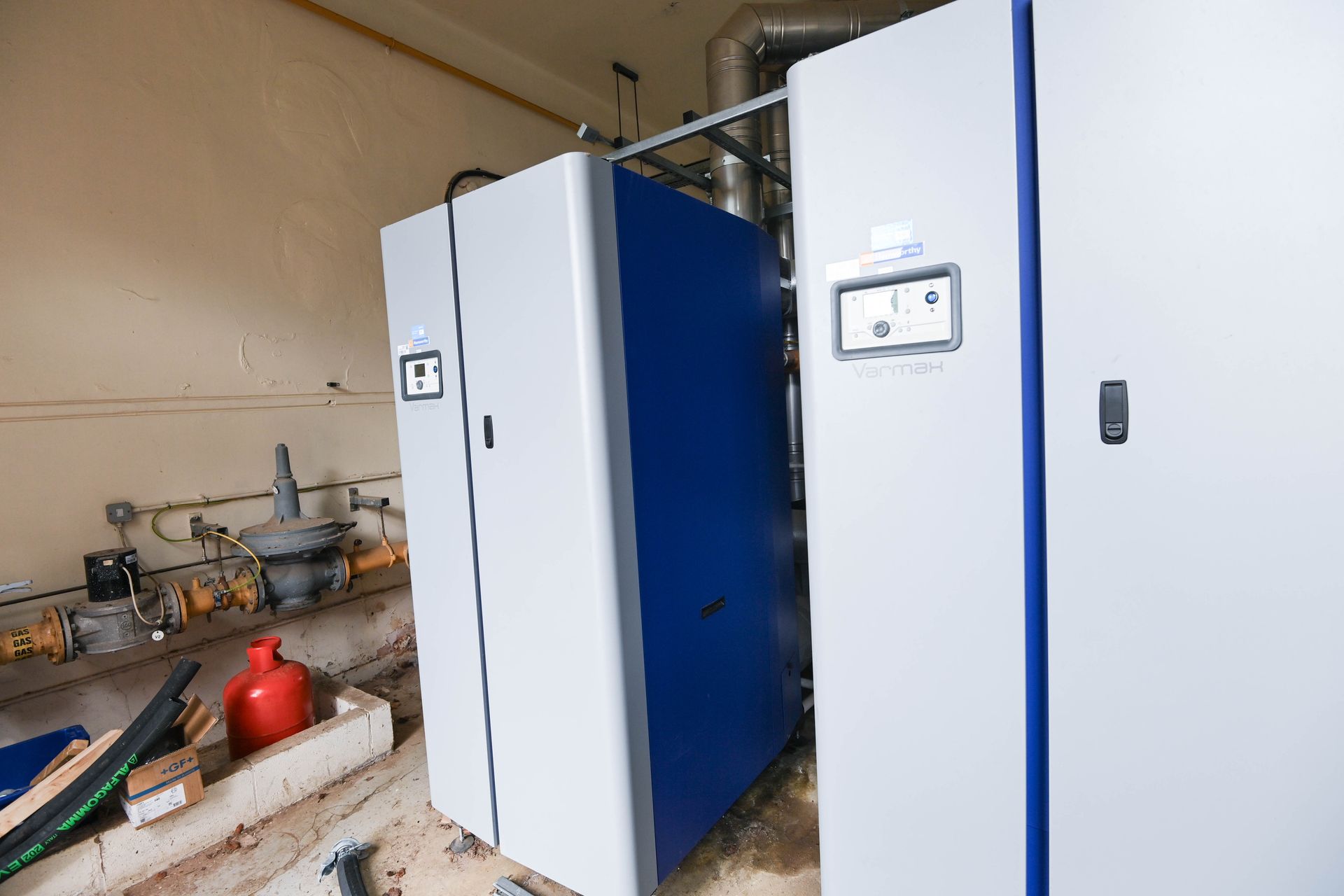
Slide title
Write your caption hereButton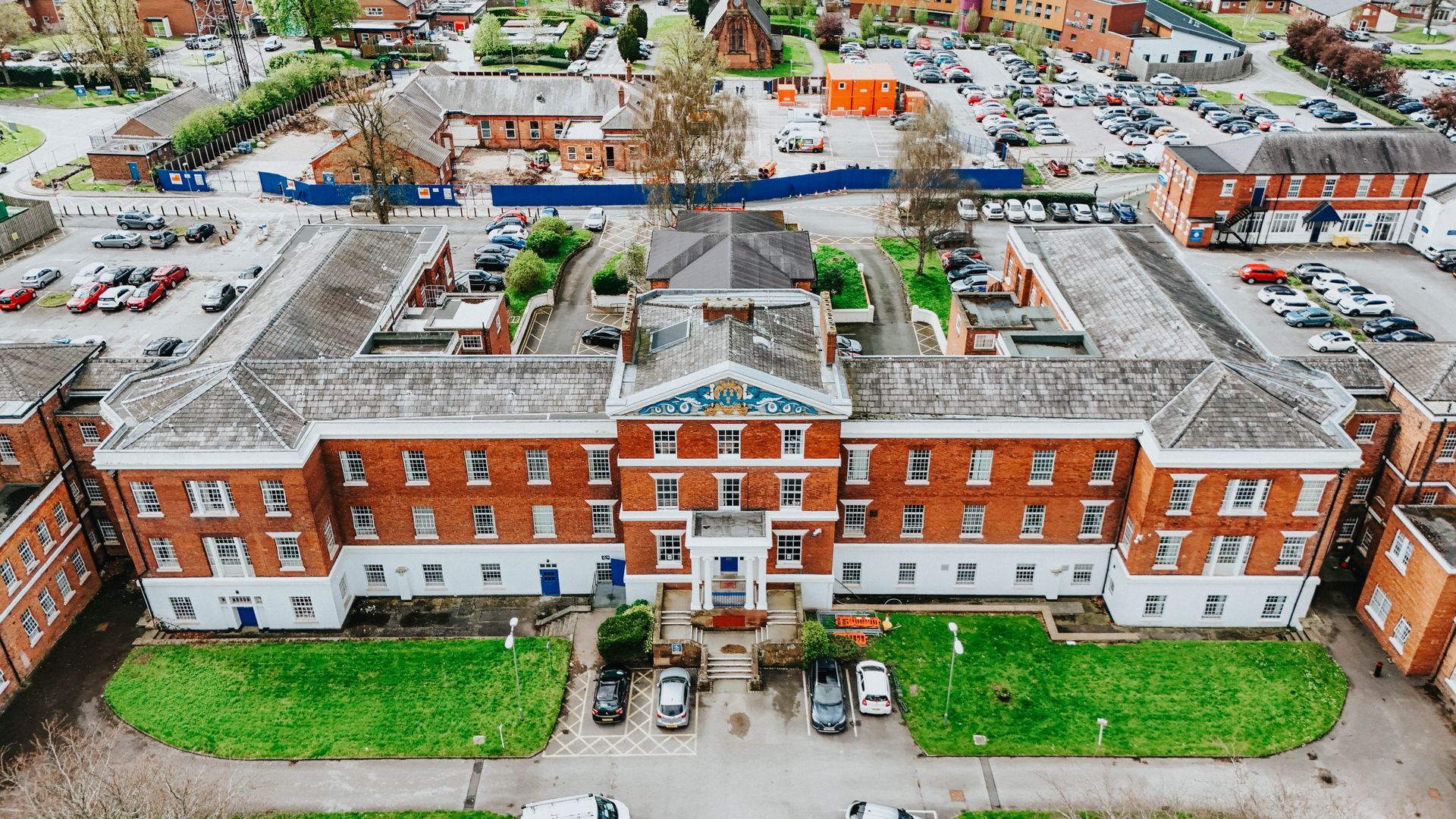
Slide title
Write your caption hereButton
scope of work
over a period of three years, our team undertook multiple projects at Countess of Chester Hospital.
this included the conversion and refurbishment of basement space within the historic 1829 building, to create new office accommodation with a kitchen.
the area, previously an abandoned filing room and office space, required extensive work such as stripping down to brick, reboarding, skimming, flooring, decoration, installation of a suspended ceiling grid, and a complete kitchen fit-out.
challenges faced
working within the expansive Countess of Chester site, encompassing the main hospital and various healthcare services, presented logistical complexities.
the basement project was particularly challenging due to the building's age, presence of asbestos, and severe damp issues, necessitating extensive tanking work.
providing a temporary boiler during the replacement ensured continuity of heating and hot water. additionally, the highway repairs required careful coordination to maintain crucial access to the hospital's main entrance.
outcome
working consistently with the same site manager across all projects allowed us to foster strong relationships and enhance efficiency. We worked as long-term partner; with our team returning to the site for multiple projects.
over this time we were able to demonstrate our commitment and the value in our familiarity with the environment. Today, we take pride in this ongoing partnership, as we continue to contribute to the hospital's operations, ensuring safety through essential repairs.
what we've done
UDC consultancy

Functional architecture project management
from Urban Design & Consult.
Trading Office : The Old Steelworks, 5 West Ashton Street, Salford, M50 2XS.
Registered Office: Mynshull House, 78 Churchgate, Stockport, Cheshire, England, SK1 1YJ.
Company No. 11521162 VAT No. GB315 4684 02
© Urban Design & Construct.
All Rights Reserved.
Urban Design & Construct Ltd.
All Rights Reserved
© Urban Design & Construct | All Rights Reserved








