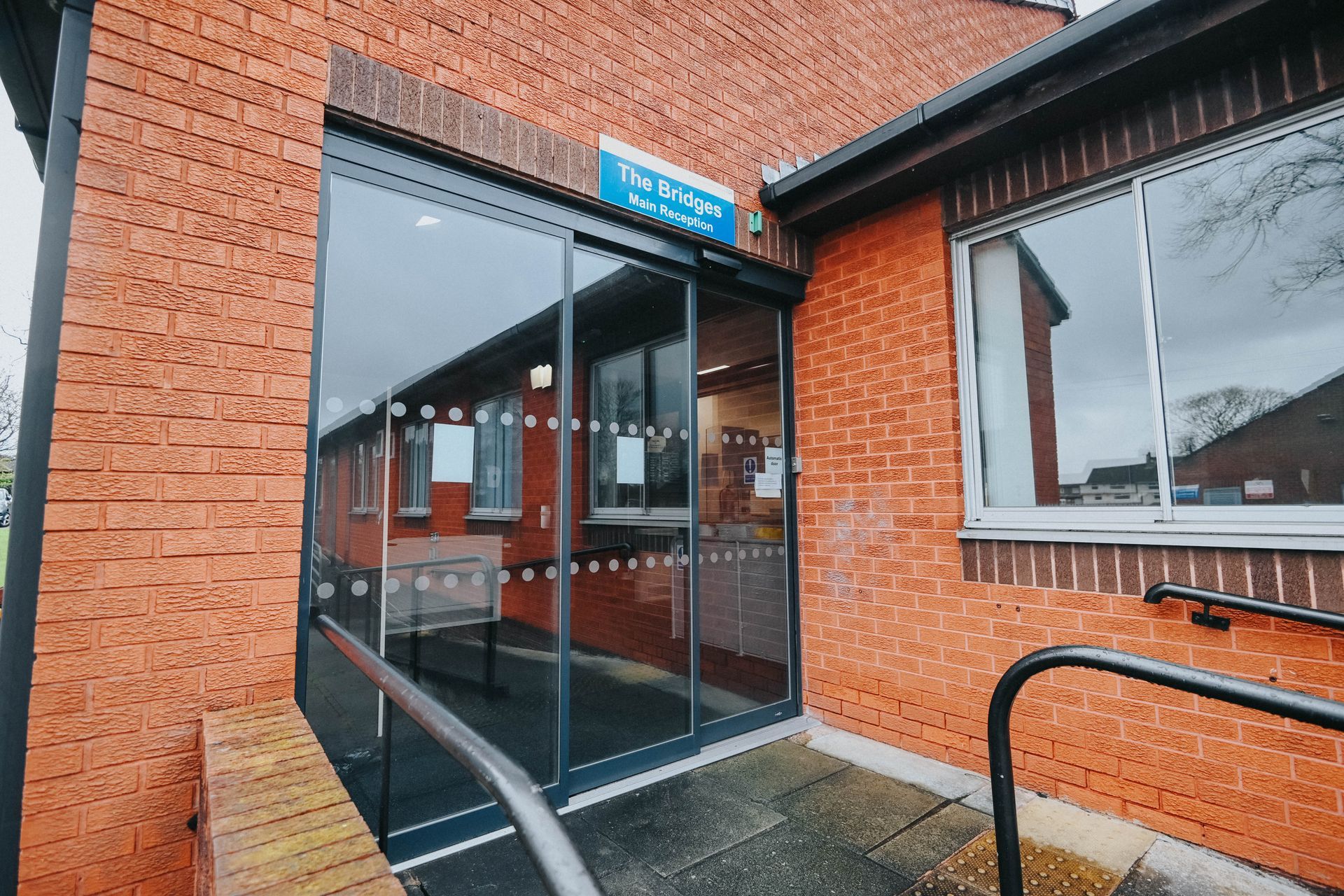
healthcare
client:
NHS Property Services
project:
boiler upgrade & accessibility improvements
value:
£105k
location:
Widnes
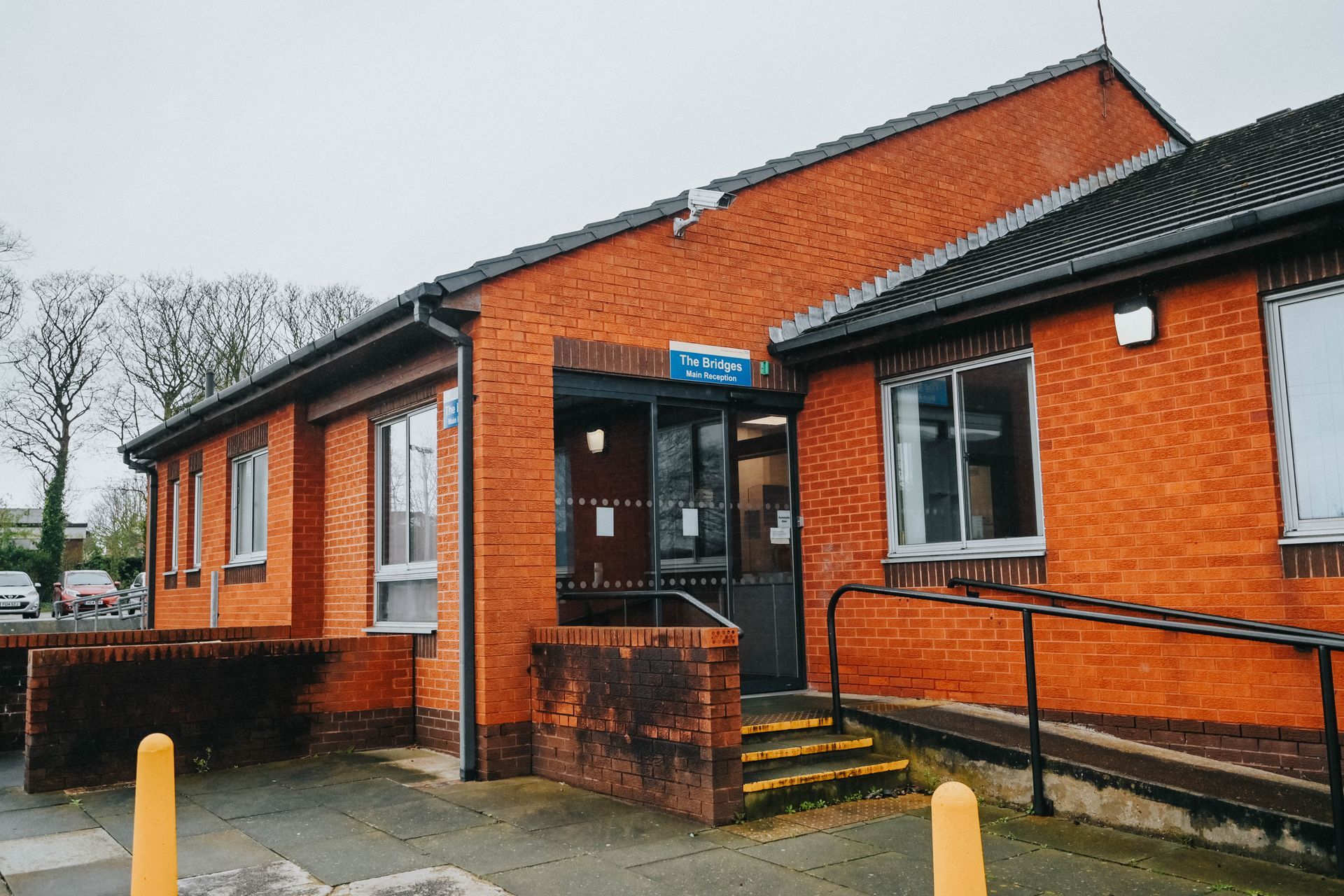
Slide title
Write your caption hereButton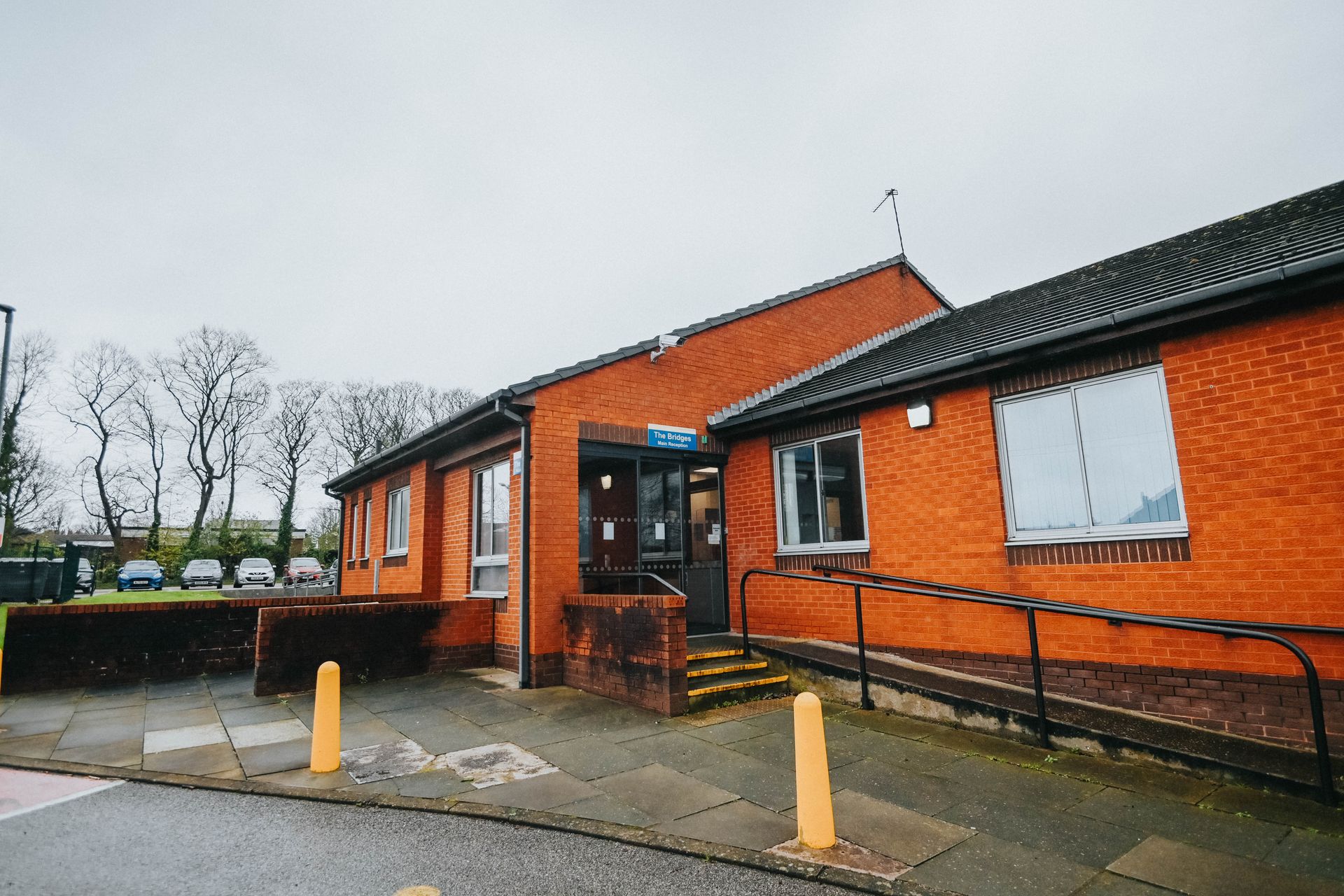
Slide title
Write your caption hereButton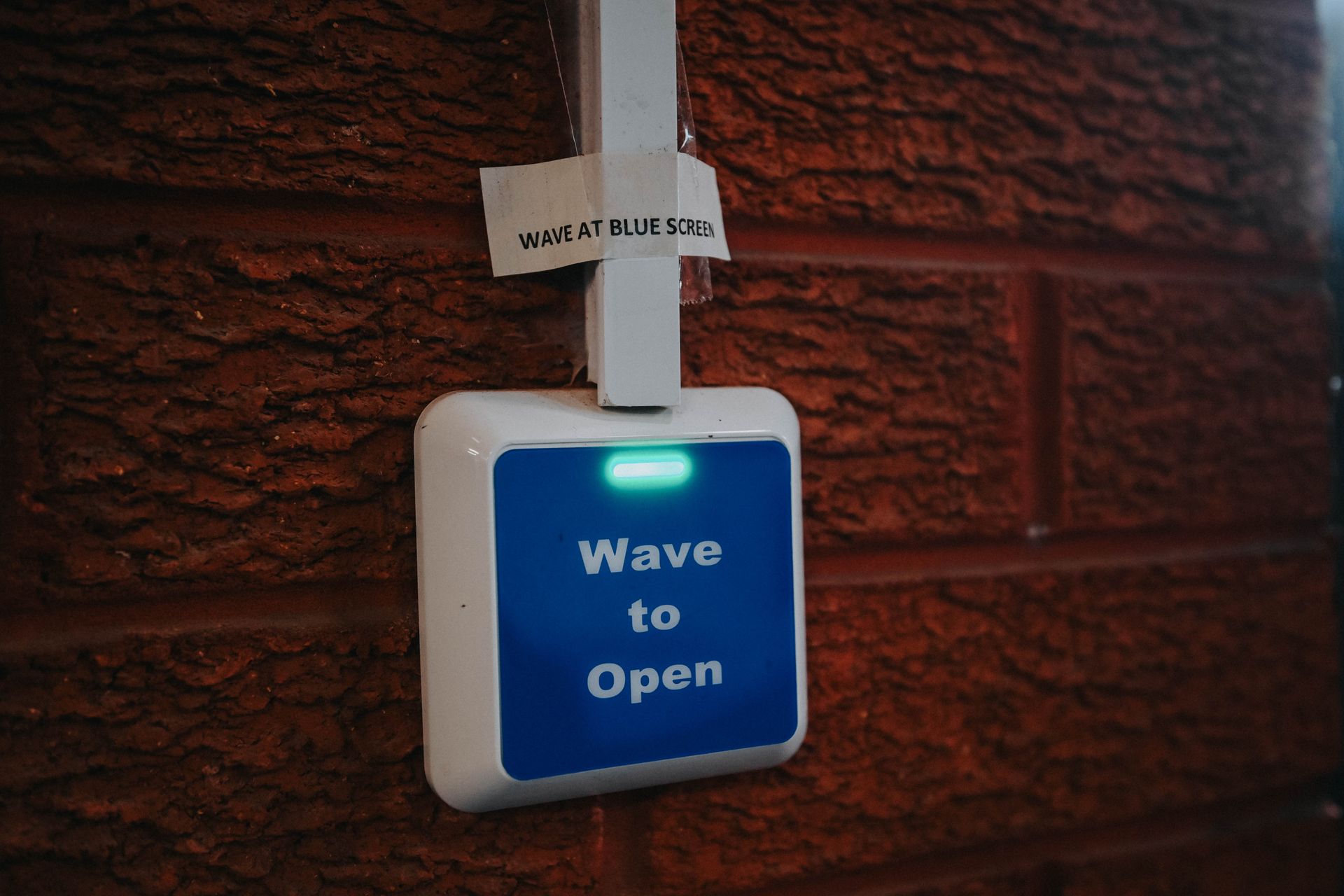
Slide title
Write your caption hereButton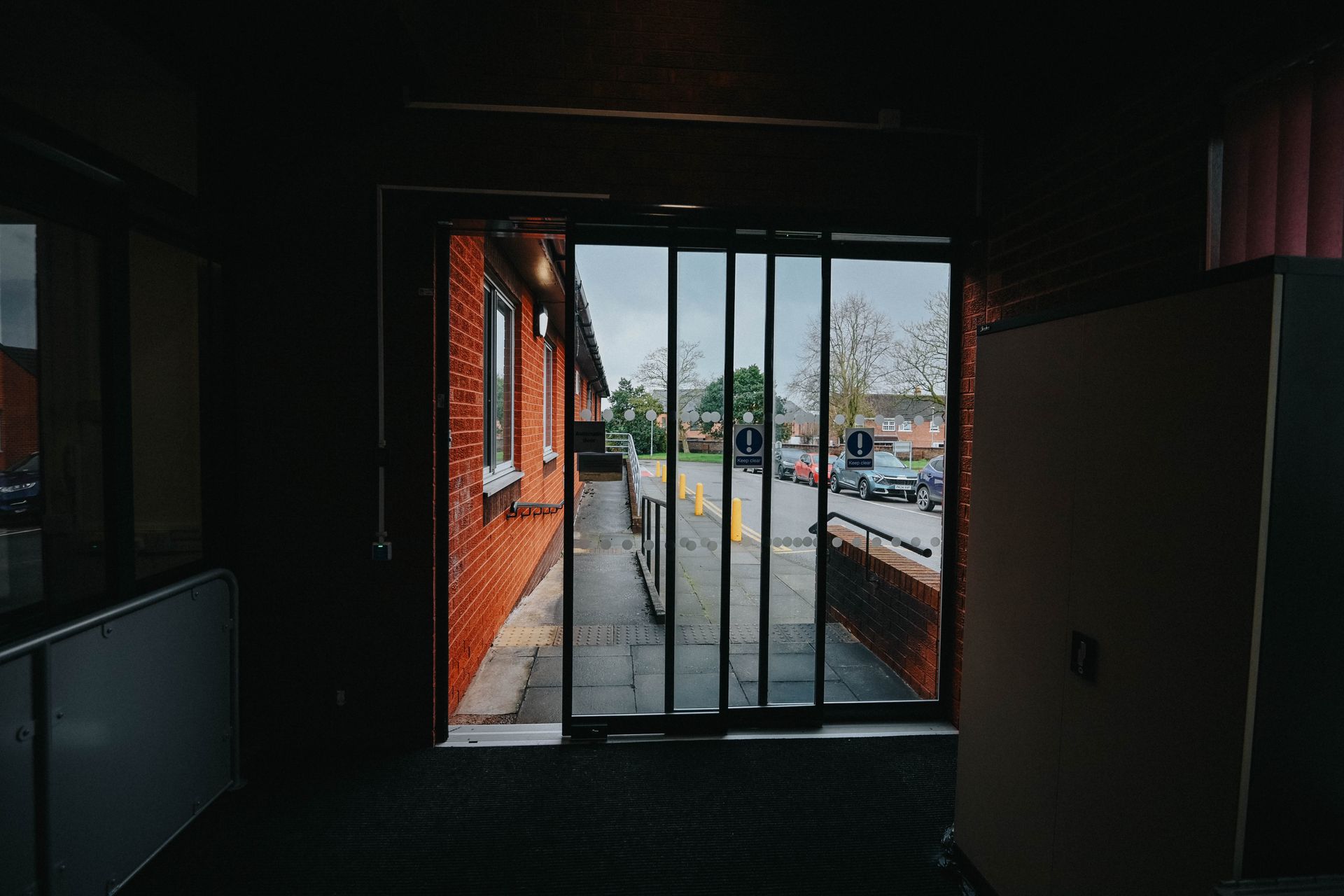
Slide title
Write your caption hereButton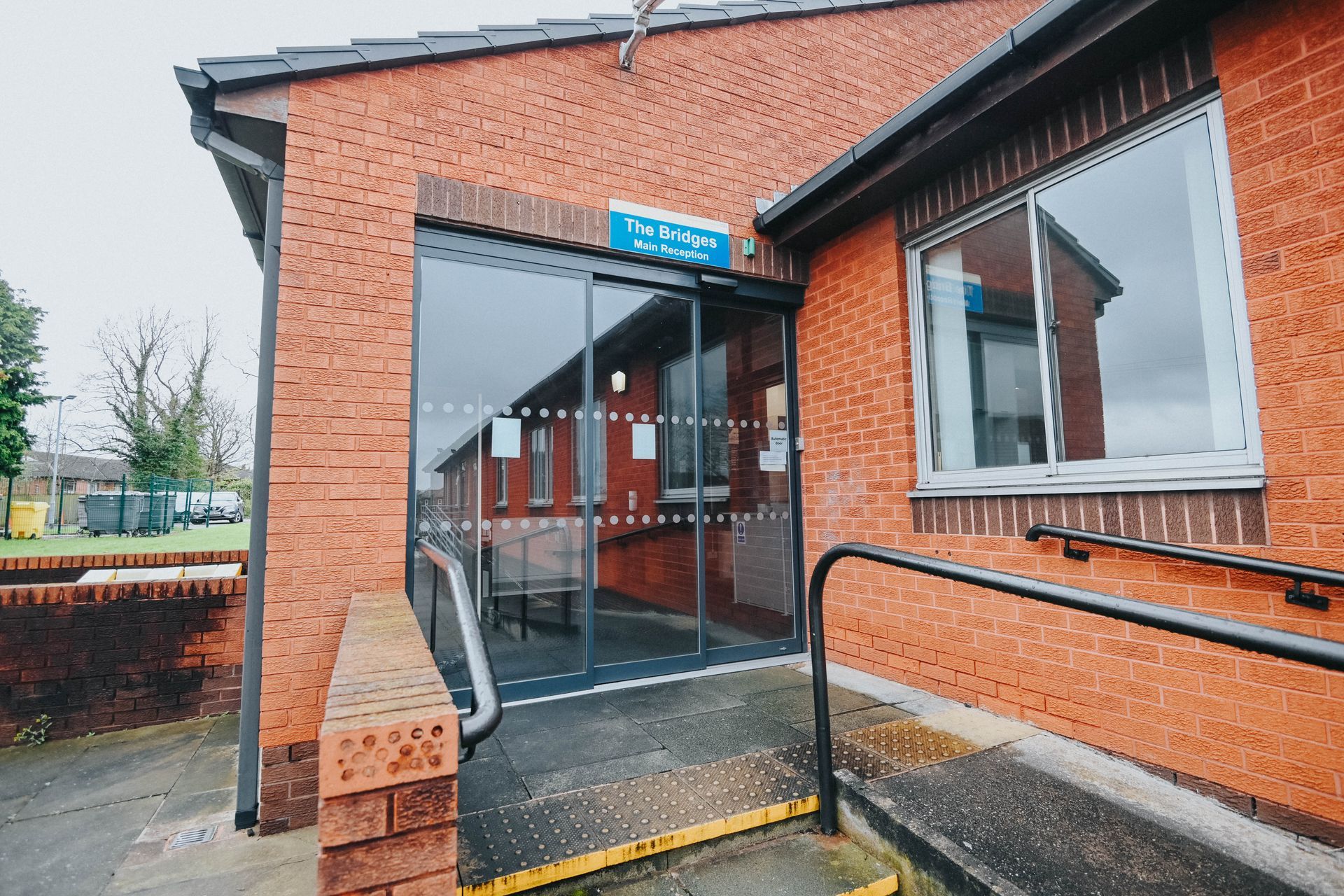
Slide title
Write your caption hereButton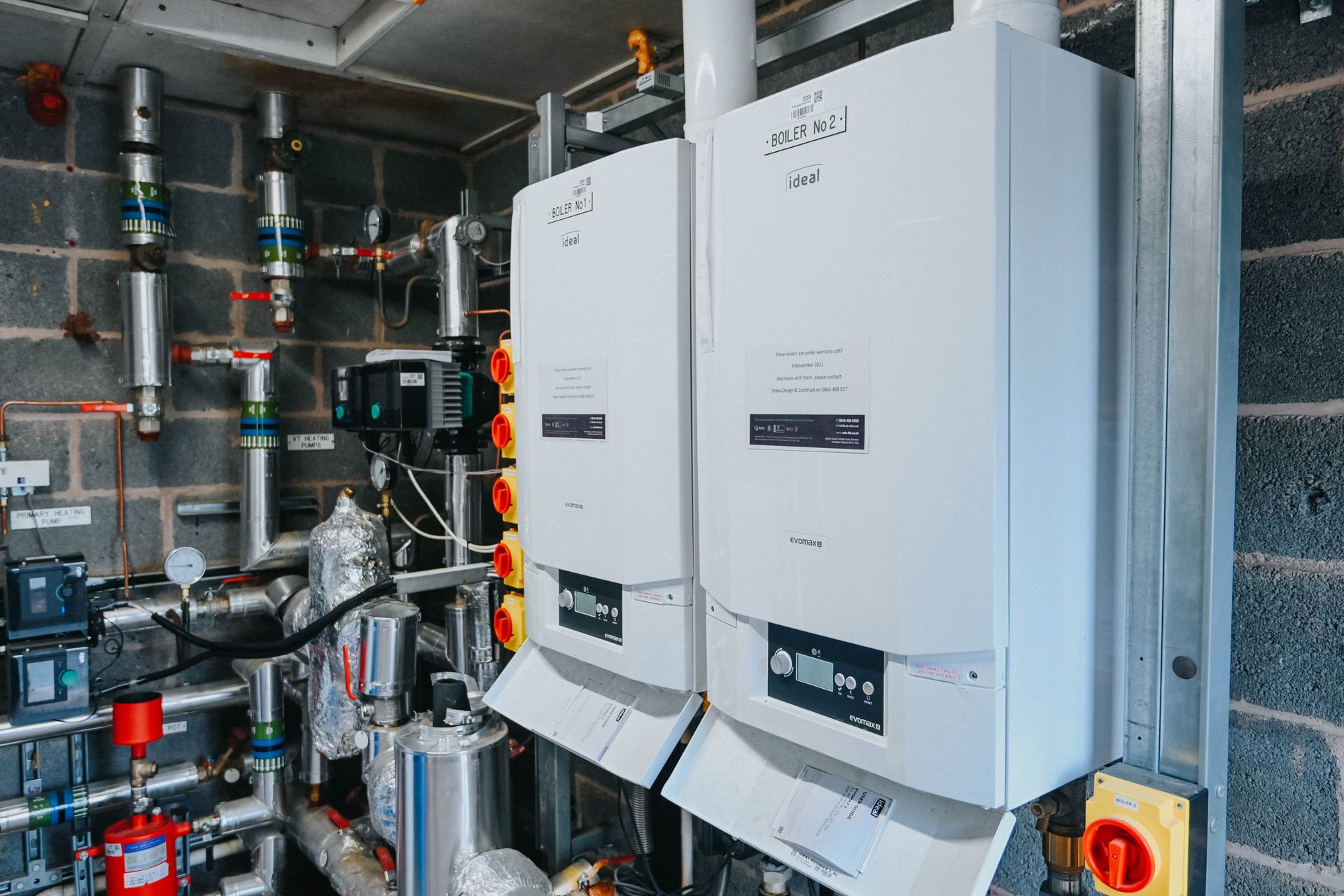
Slide title
Write your caption hereButton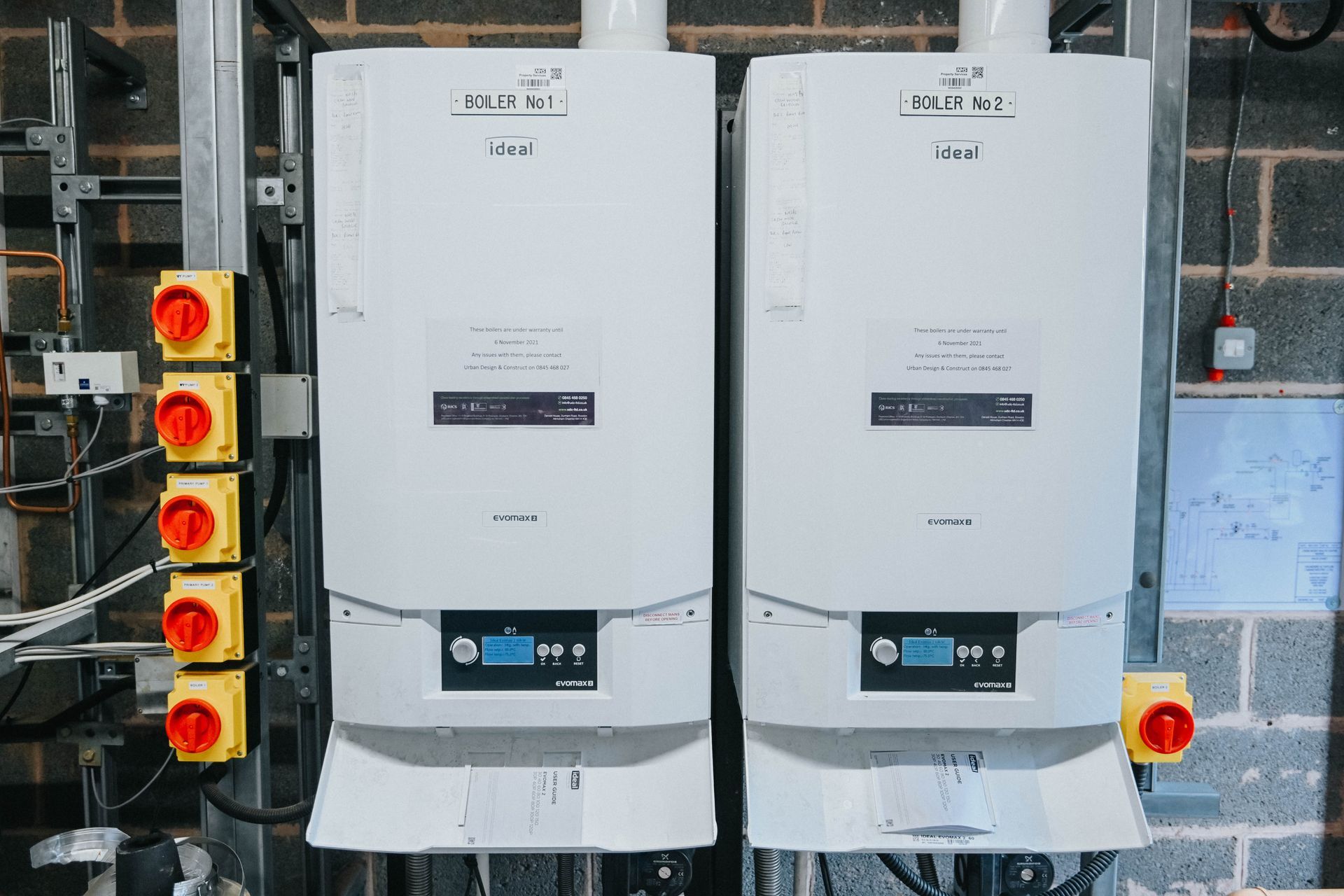
Slide title
Write your caption hereButton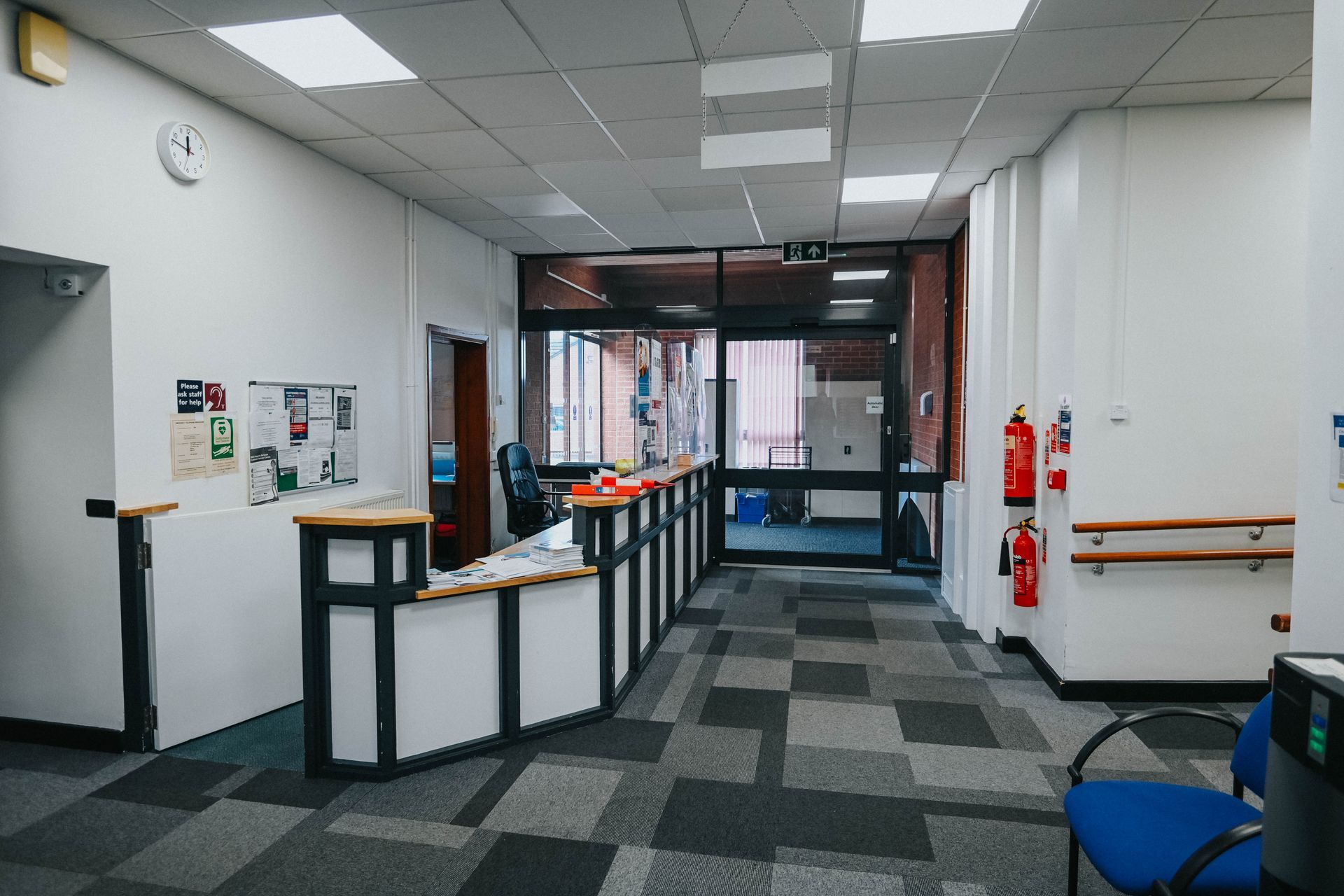
Slide title
Write your caption hereButton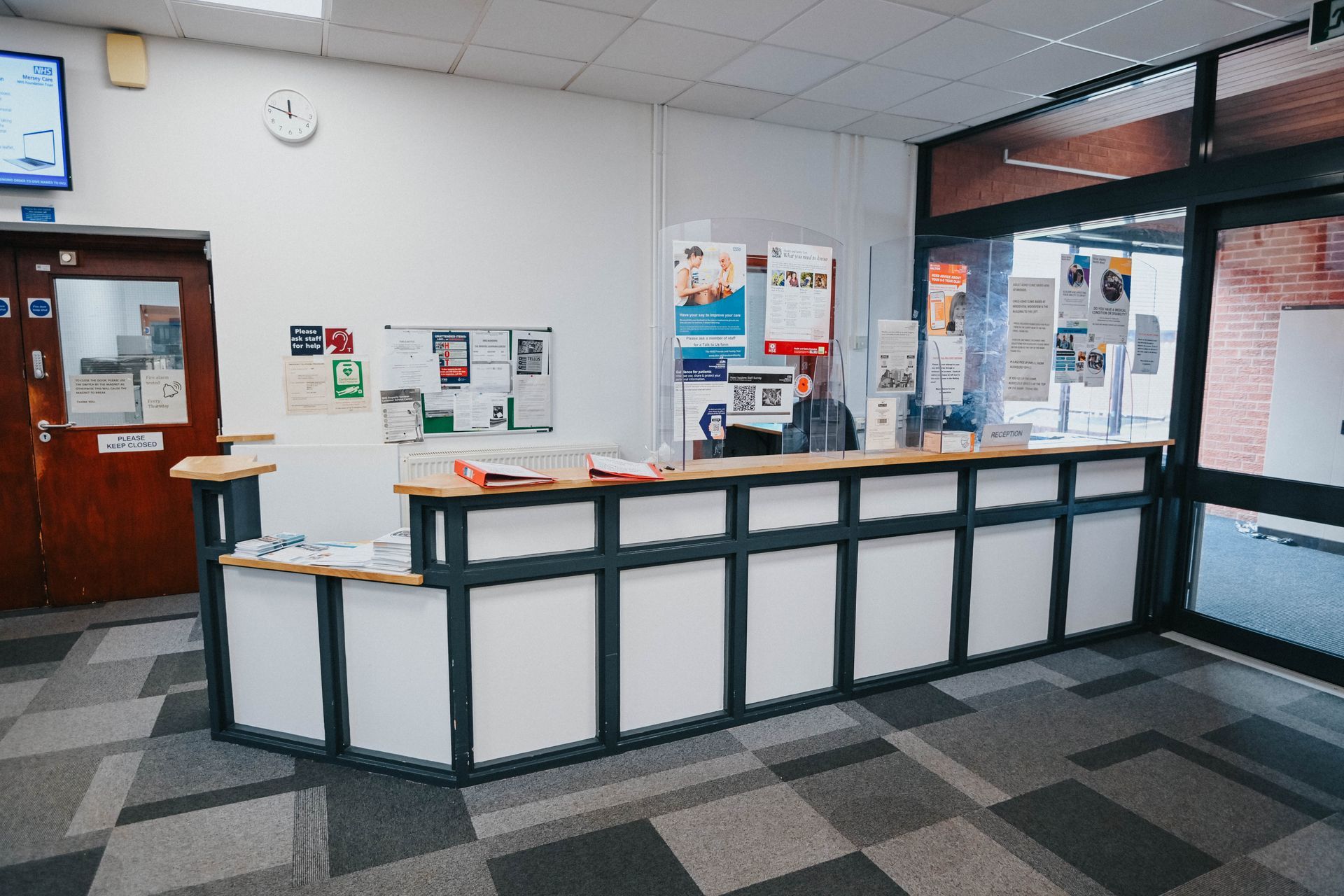
Slide title
Write your caption hereButton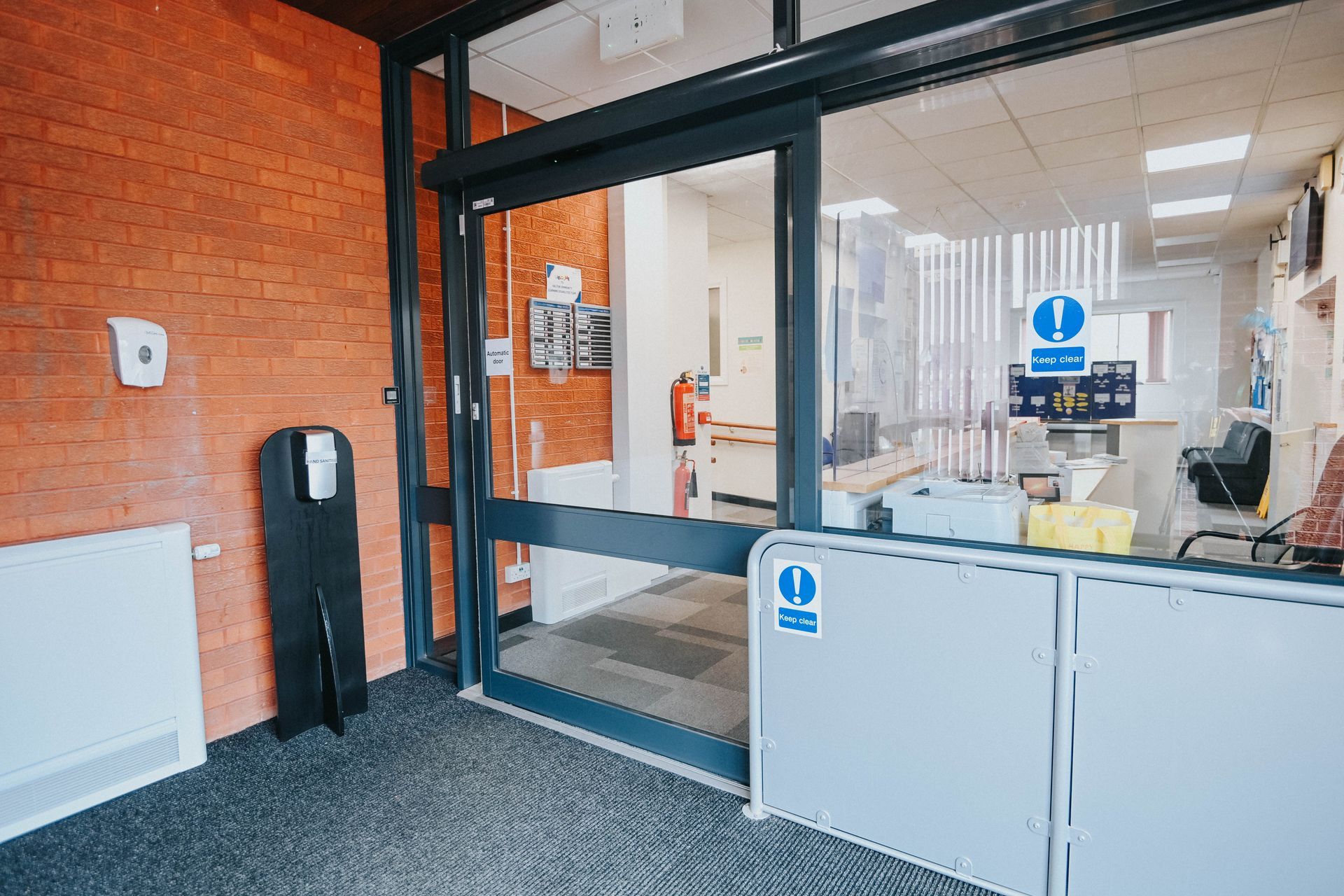
Slide title
Write your caption hereButton
scope of work
this project entailed extensive upgrades to a busy clinic facility serving vulnerable patients, including a full replacement of the main boiler plant to enhance heating and domestic hot water services.
we also upgraded the BMS panel with weather compensation and external monitoring to reduce energy consumption and carbon emissions.
additionally, we installed automated sliding entrance doors equipped with intercom and fire alarm connectivity to improve accessibility and emergency escape routes.
alterations were made to the reception counter to better accommodate wheelchair users, and internal redecoration and flooring replacement were carried out.
challenges faced
the site is a busy clinic, sitting within a specialist children’s facility.
working within a setting serving vulnerable patients required meticulous planning to avoid disruptions and ensure patient safety.
all internal works were scheduled outside of operating hours to minimise impact, and we maintained heating and hot water services throughout the project.
outcome
our efforts resulted in reduced energy consumption and carbon emissions, enhanced accessibility, and better emergency egress capabilities.
most importantly, the clinic's operations remained uninterrupted during the execution of works and the clinic was more comfortable, spacious and modern once we had finished the project.
what we've done
UDC consultancy

Functional architecture project management
from Urban Design & Consult.
Trading Office : The Old Steelworks, 5 West Ashton Street, Salford, M50 2XS.
Registered Office: Mynshull House, 78 Churchgate, Stockport, Cheshire, England, SK1 1YJ.
Company No. 11521162 VAT No. GB315 4684 02
© Urban Design & Construct.
All Rights Reserved.
Urban Design & Construct Ltd.
All Rights Reserved
© Urban Design & Construct | All Rights Reserved








