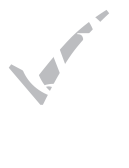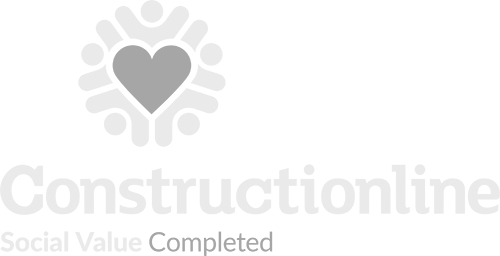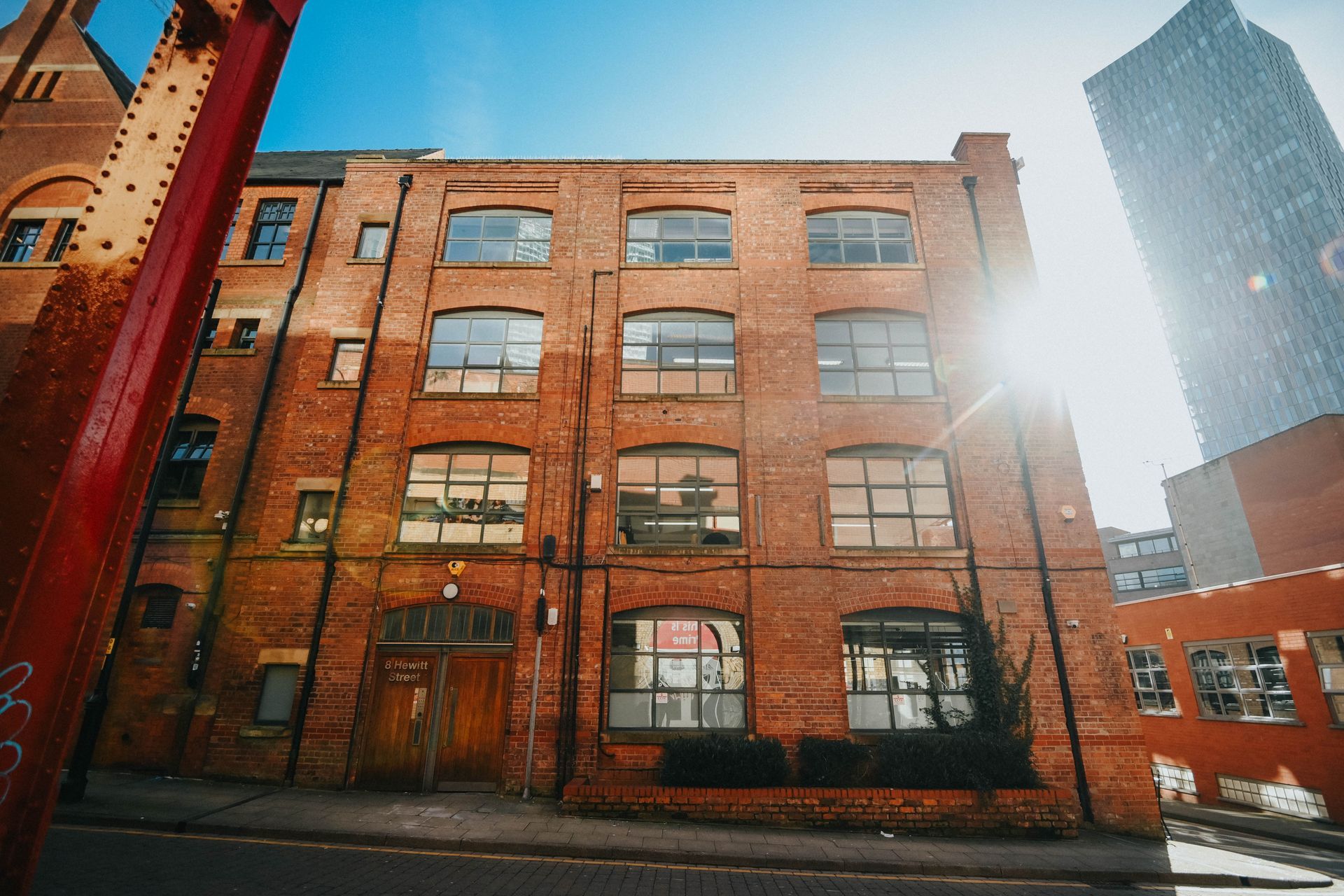
retail
project:
product office & photography studio space renovation
client:
Cernucci Ltd
location:
Manchester
value:
£152k
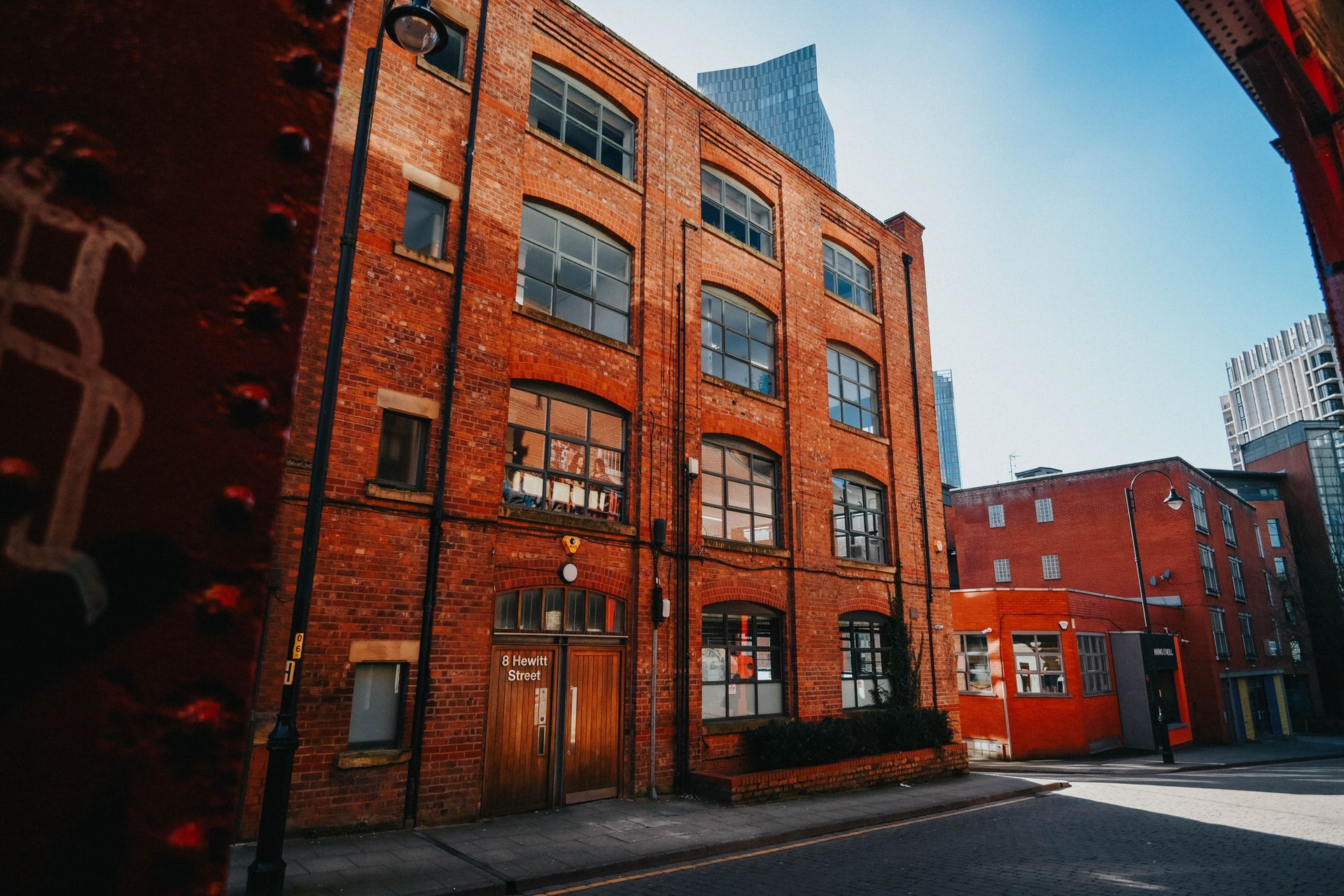
Slide title
Write your caption hereButton
Slide title
Write your caption hereButton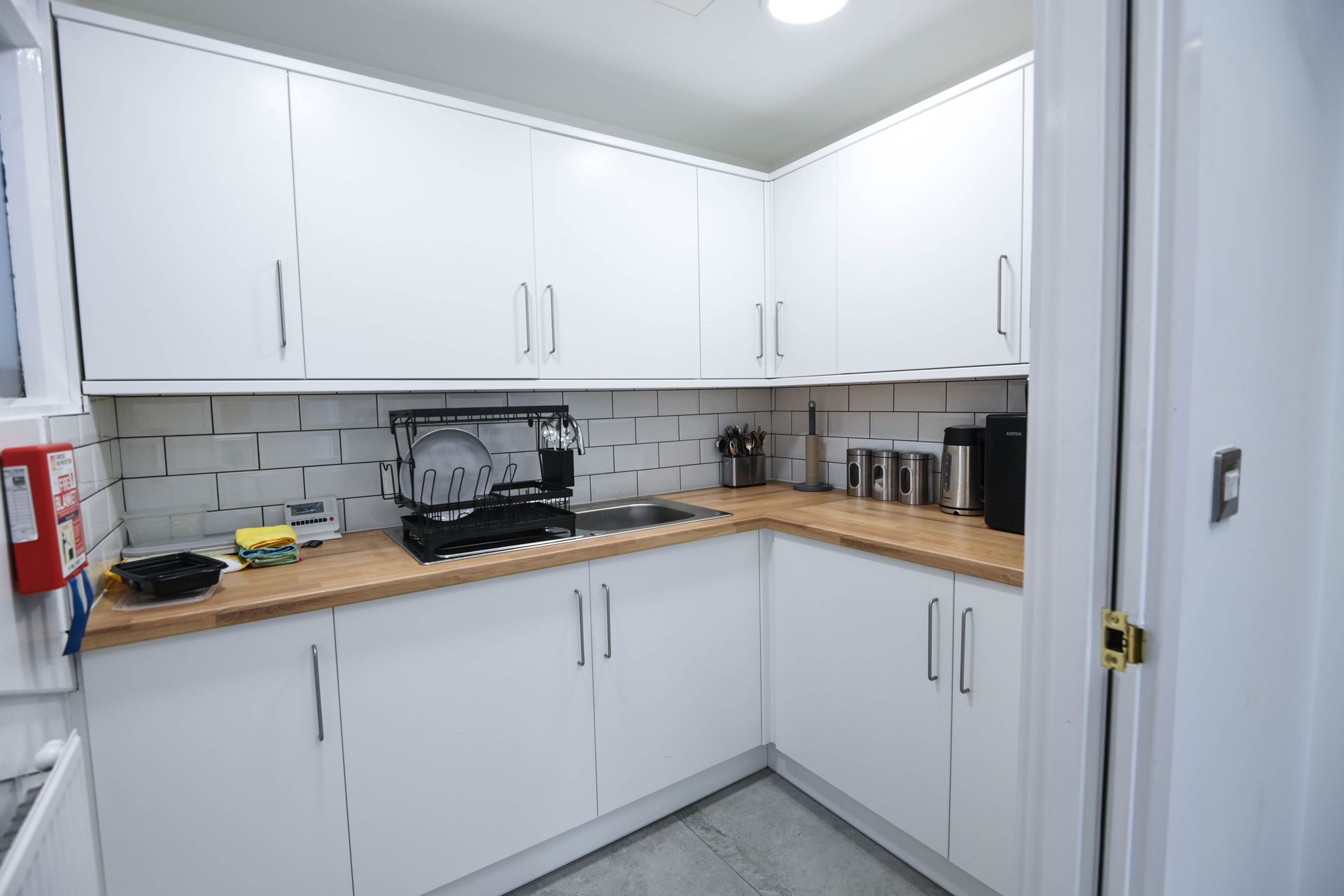
Slide title
Write your caption hereButton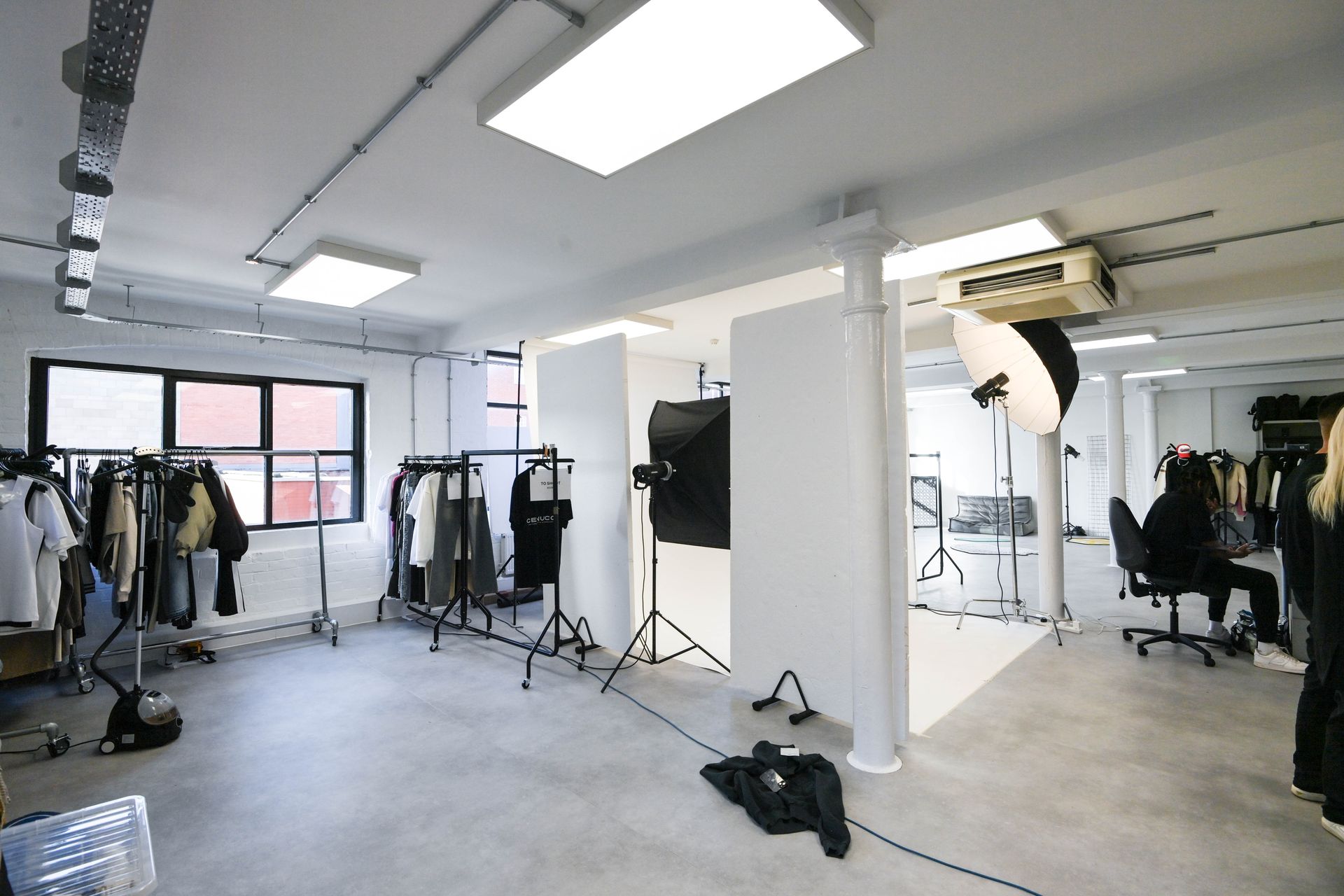
Slide title
Write your caption hereButton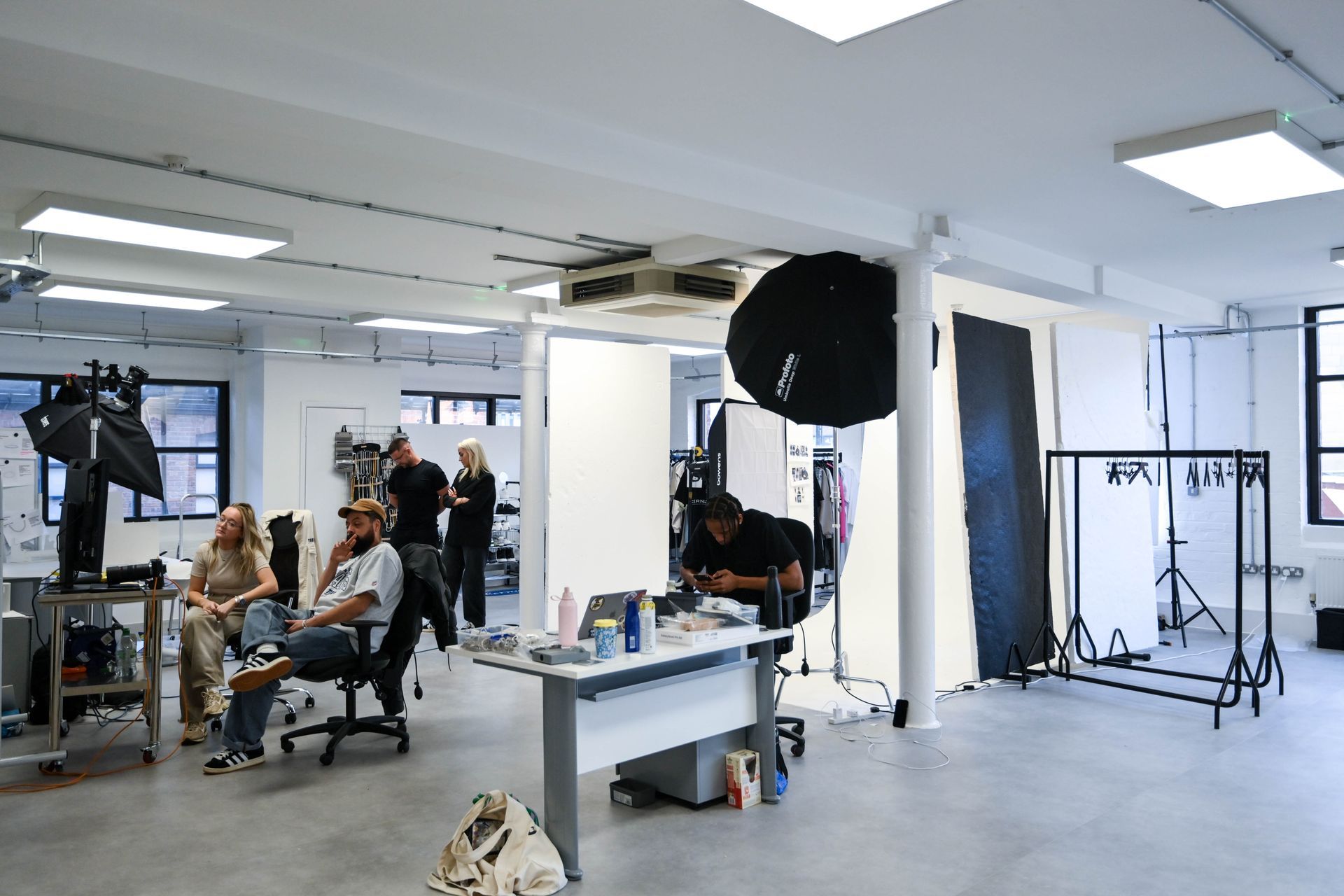
Slide title
Write your caption hereButton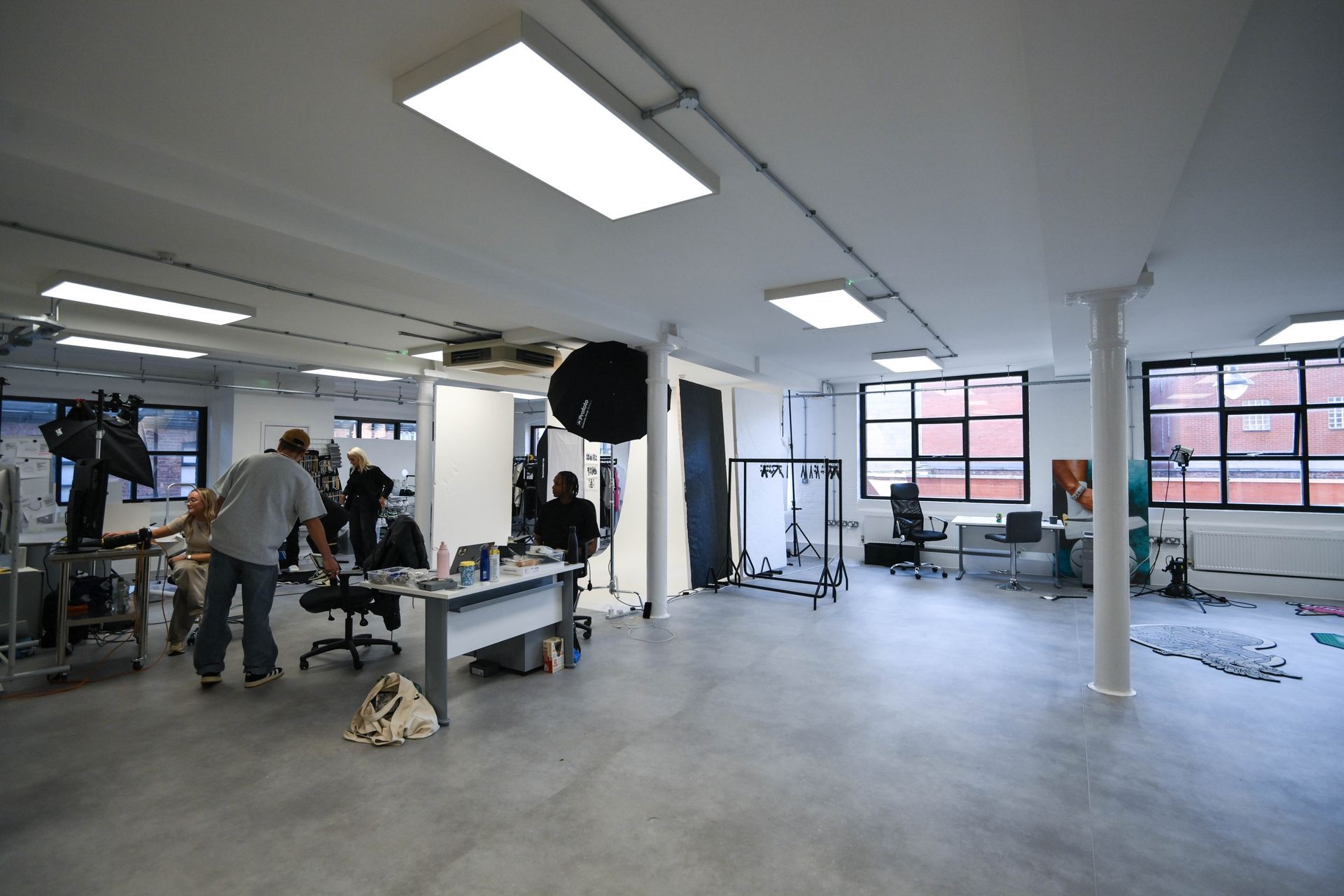
Slide title
Write your caption hereButton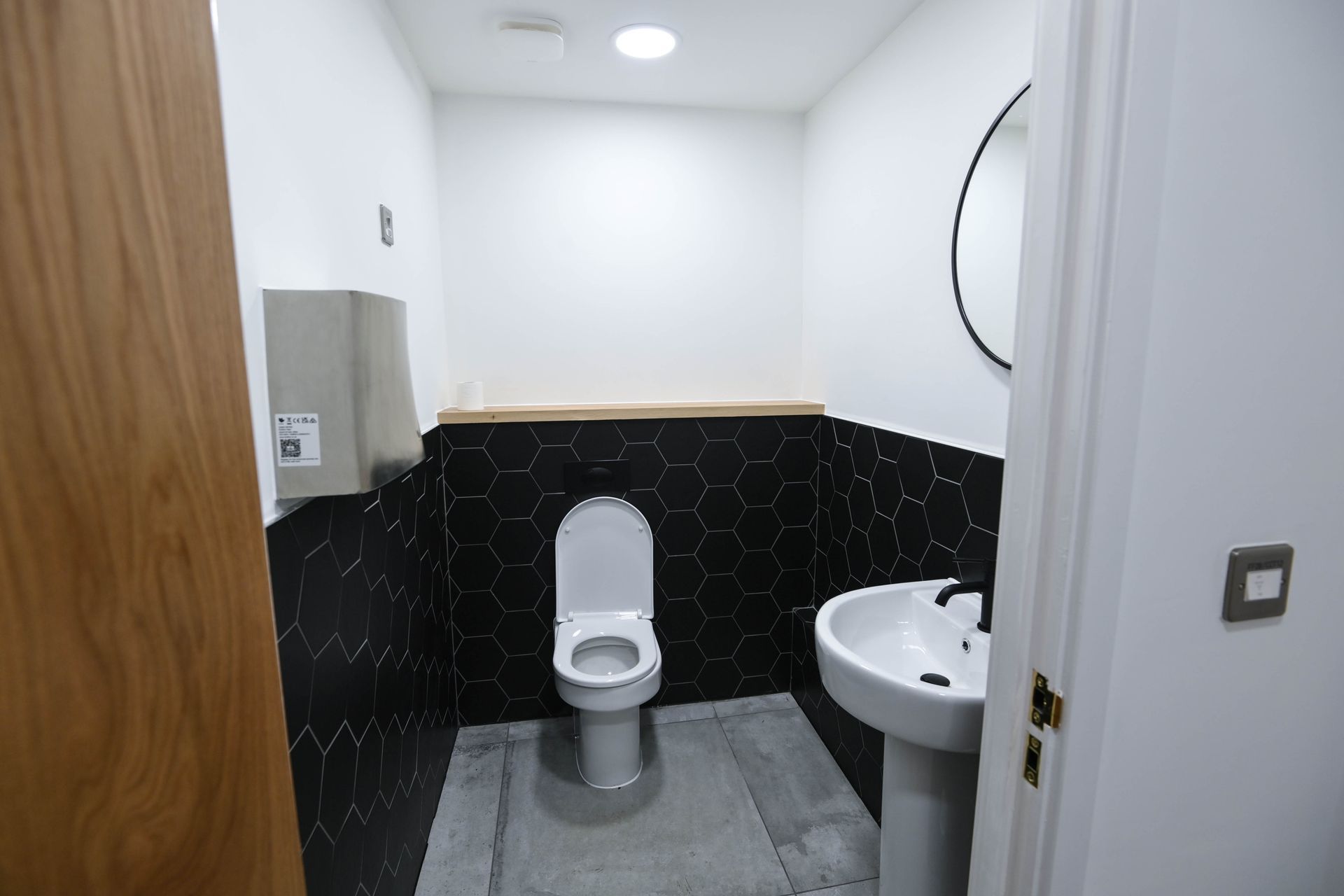
Slide title
Write your caption hereButton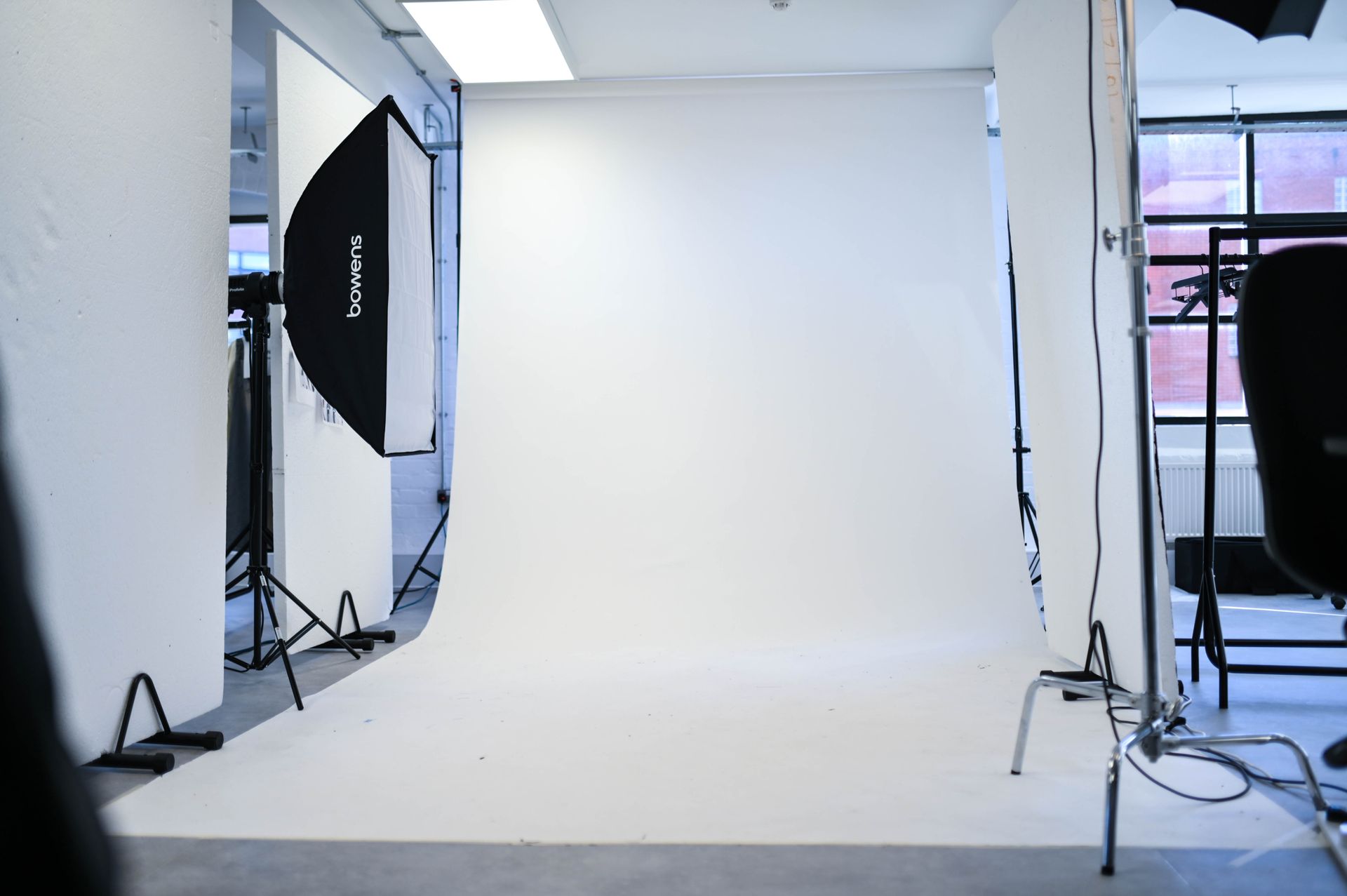
Slide title
Write your caption hereButton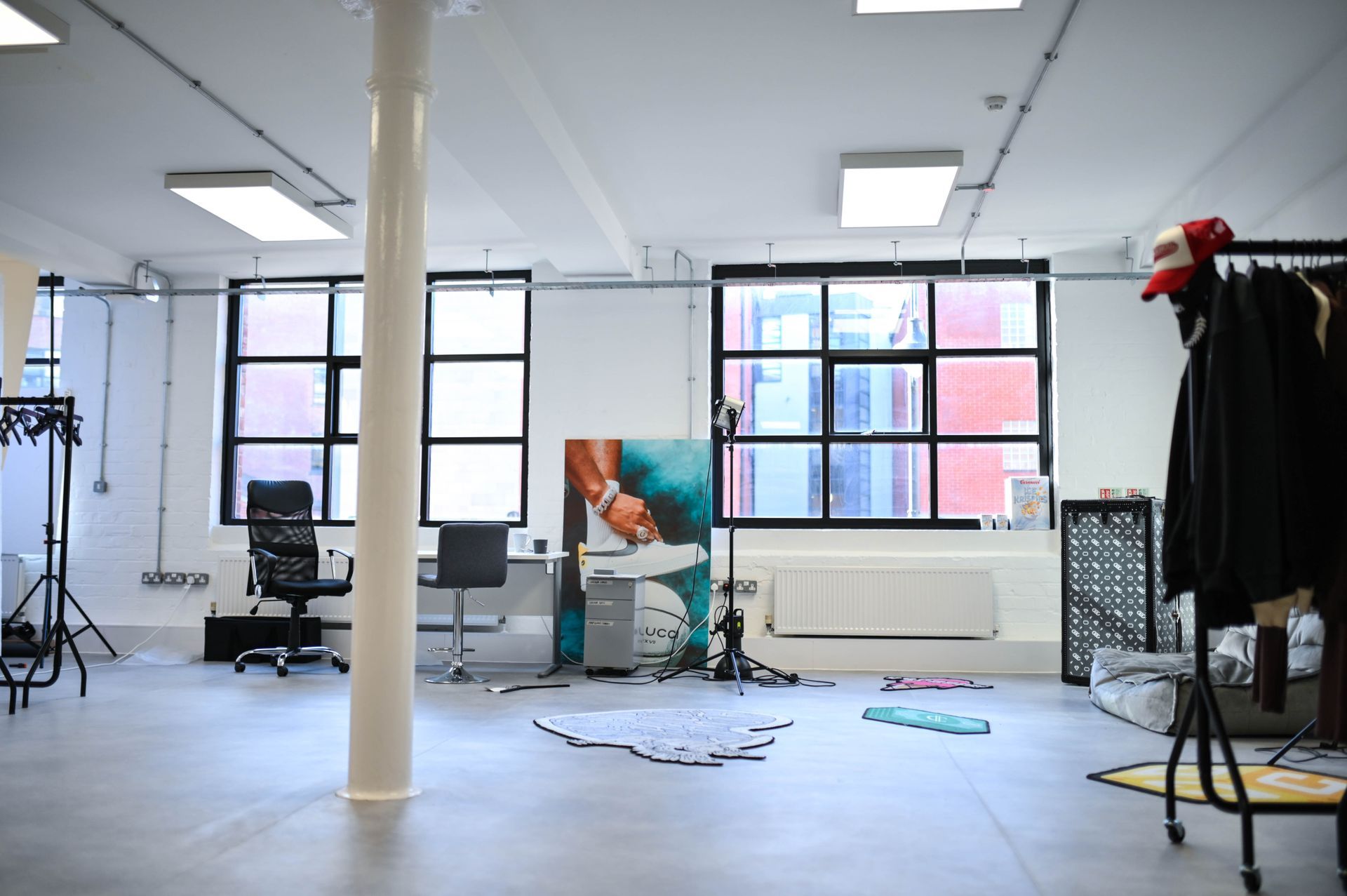
Slide title
Write your caption hereButton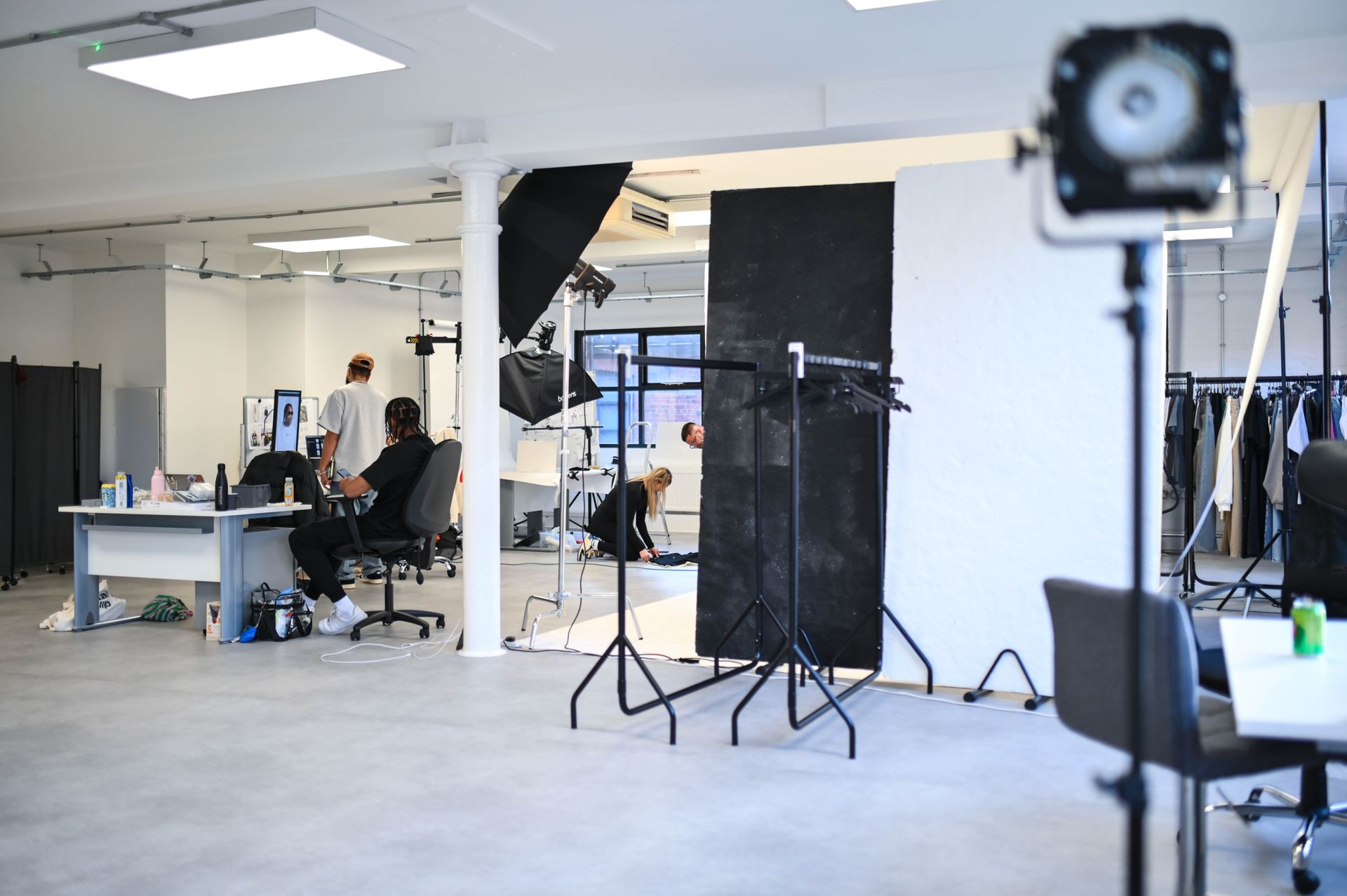
Slide title
Write your caption hereButton
scope of work
Urban Design & Construct was tasked with transforming Cernucci's existing office space into a modern open work space studio.
our objective was twofold: to create a refreshed and inviting working environment while also establishing a designated professional photo studio to meet Cernucci's specific needs, and a separate storage area.
challenges faced
the first task involved stripping out the existing kitchen and toilets, followed by removing the old flooring.
once the area was cleared, it allowed us to create two distinct, open spaces.
we proceeded with the installation of a new, contemporary kitchen and toilets, ensuring they met our client's standards and requirements. new flooring was then put in place, giving the entire space a modern and refreshed look.
prioritising safety, we replaced all existing doors with new fire-resistant doors, ensuring the space adhered to fire safety regulations.
the electrical supplies were updated to suit the needs of the photo studio and other operational requirements. on top of that, a new boiler was installed to effectively heat Level 1 of the converted studio.
outcome
our team’s professional, ambitious, and solution-oriented approach successfully transformed Cernucci's ordinary office space into a vibrant photo studio complete with modern amenities, thereby meeting the client's requirements while staying on budget.
what we've done
UDC consultancy

Functional architecture project management
from Urban Design & Consult.
Trading Office : The Old Steelworks, 5 West Ashton Street, Salford, M50 2XS.
Registered Office: Mynshull House, 78 Churchgate, Stockport, Cheshire, England, SK1 1YJ.
Company No. 11521162 VAT No. GB315 4684 02
© Urban Design & Construct.
All Rights Reserved.
Urban Design & Construct Ltd.
All Rights Reserved
© Urban Design & Construct | All Rights Reserved


