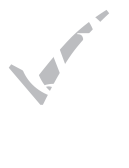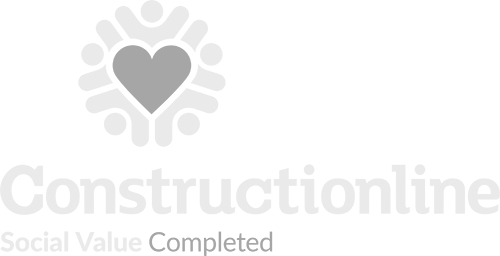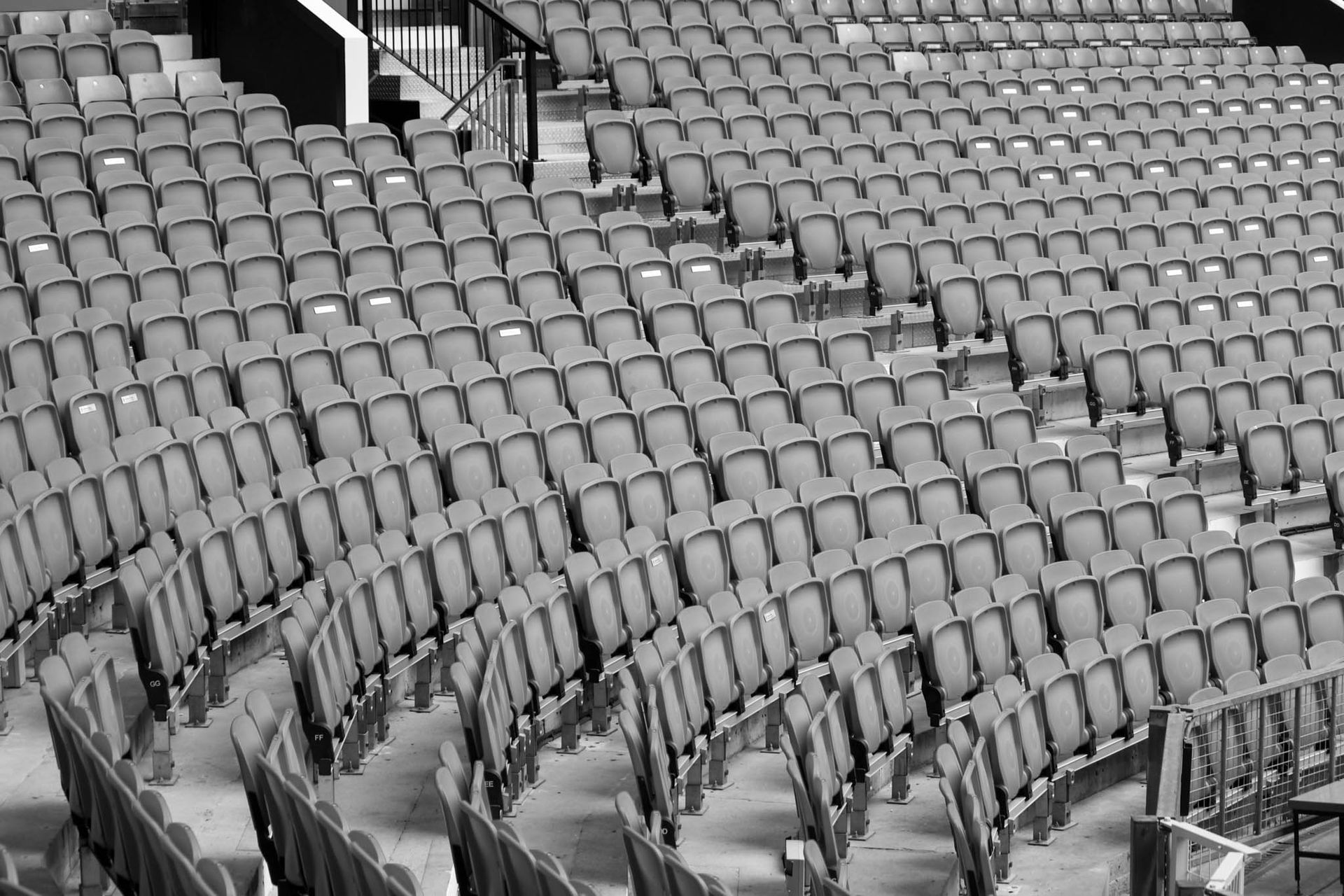
sport & leisure
client:
private and confidential
project:
modifications to two stands
value:
confidential
location:
confidential
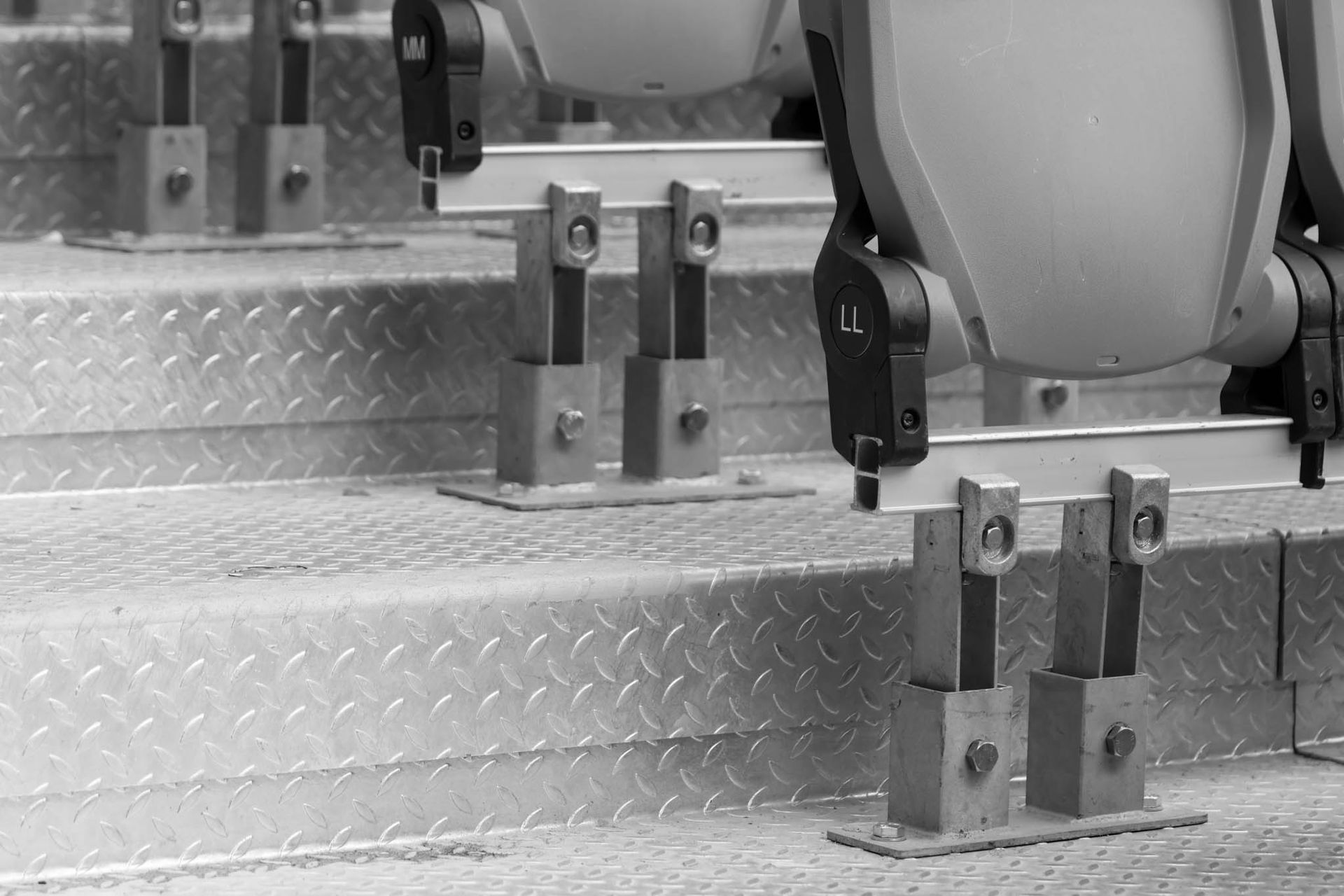
Slide title
Write your caption hereButton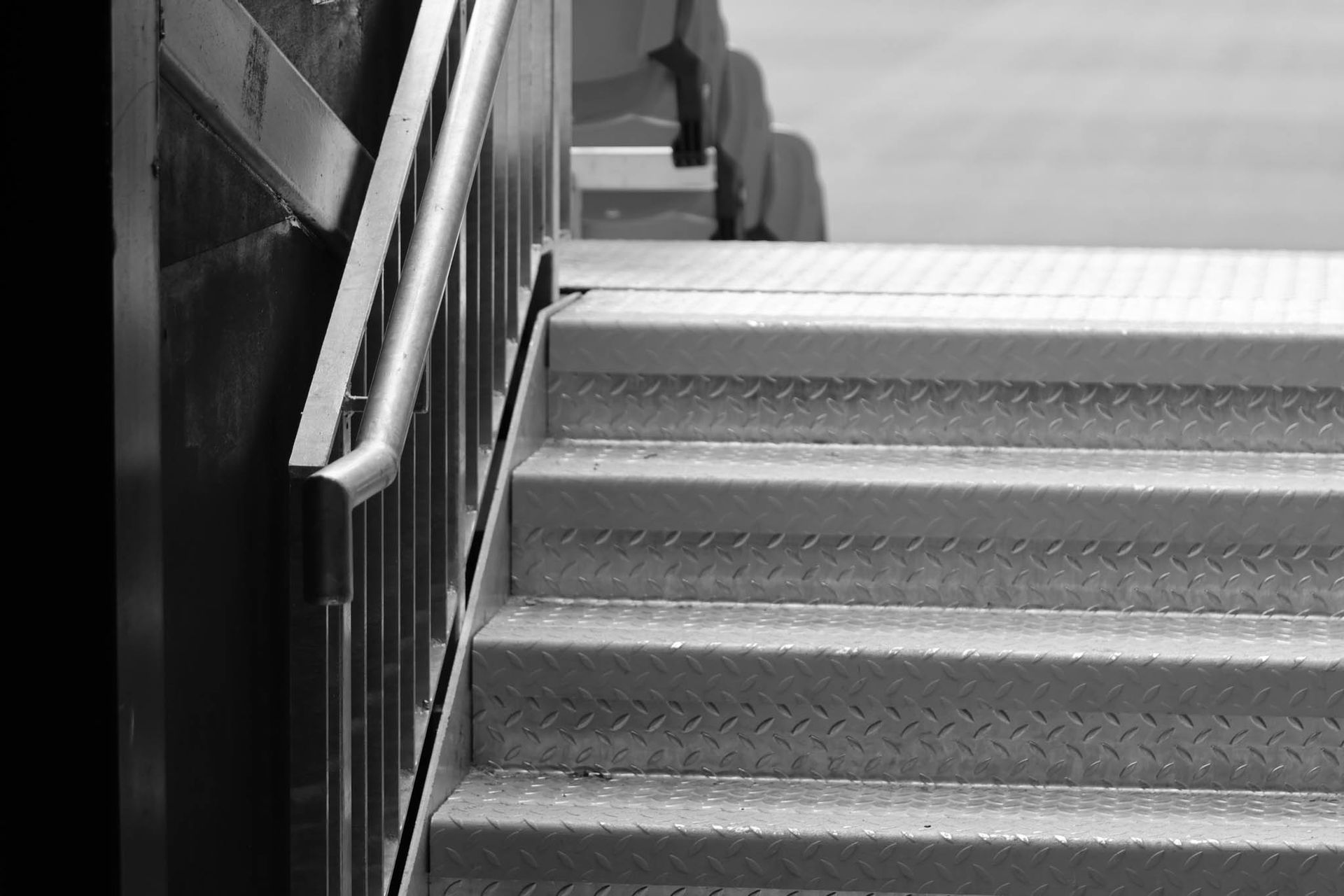
Slide title
Write your caption hereButton
Slide title
Write your caption hereButton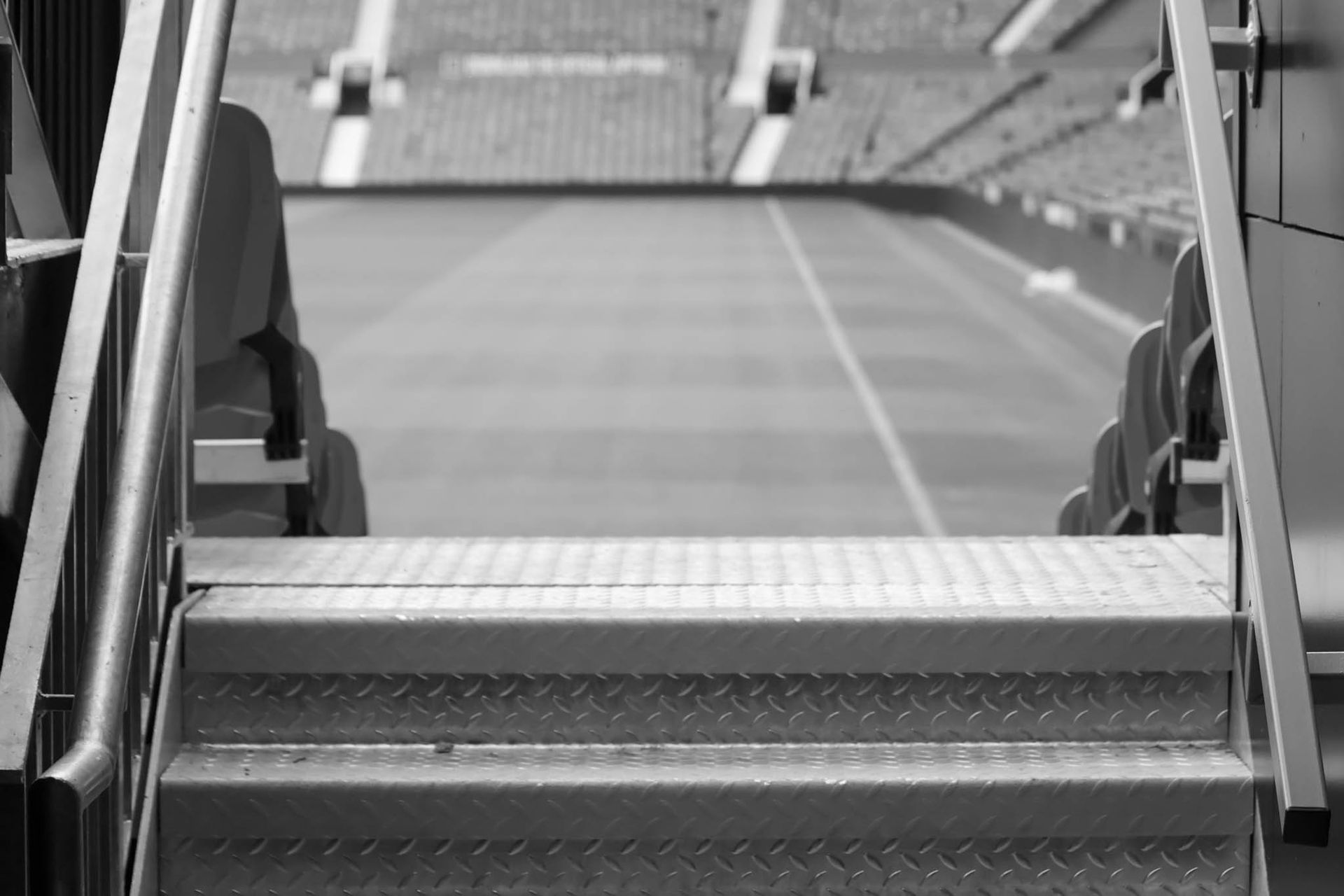
Slide title
Write your caption hereButton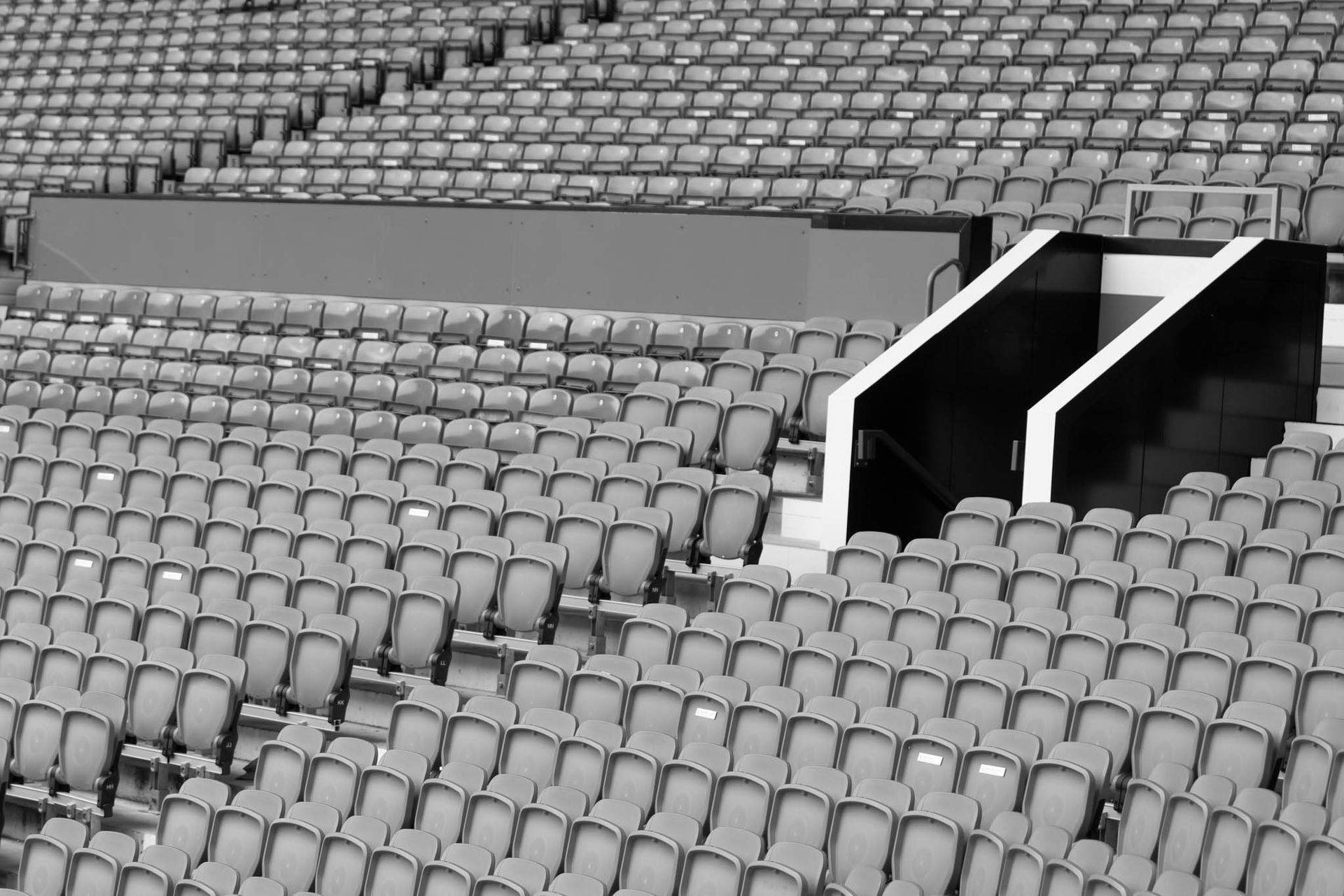
Slide title
Write your caption hereButton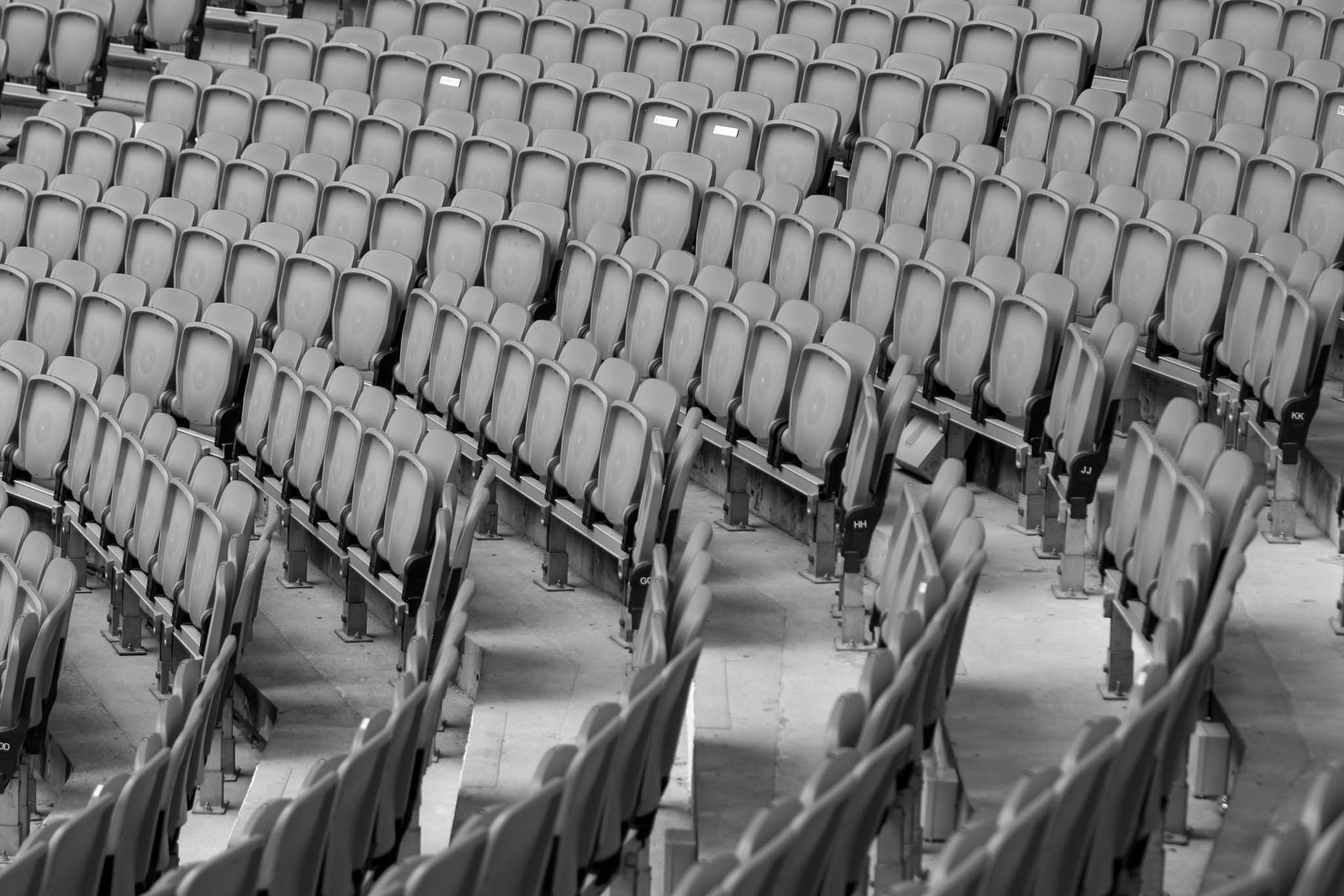
Slide title
Write your caption hereButton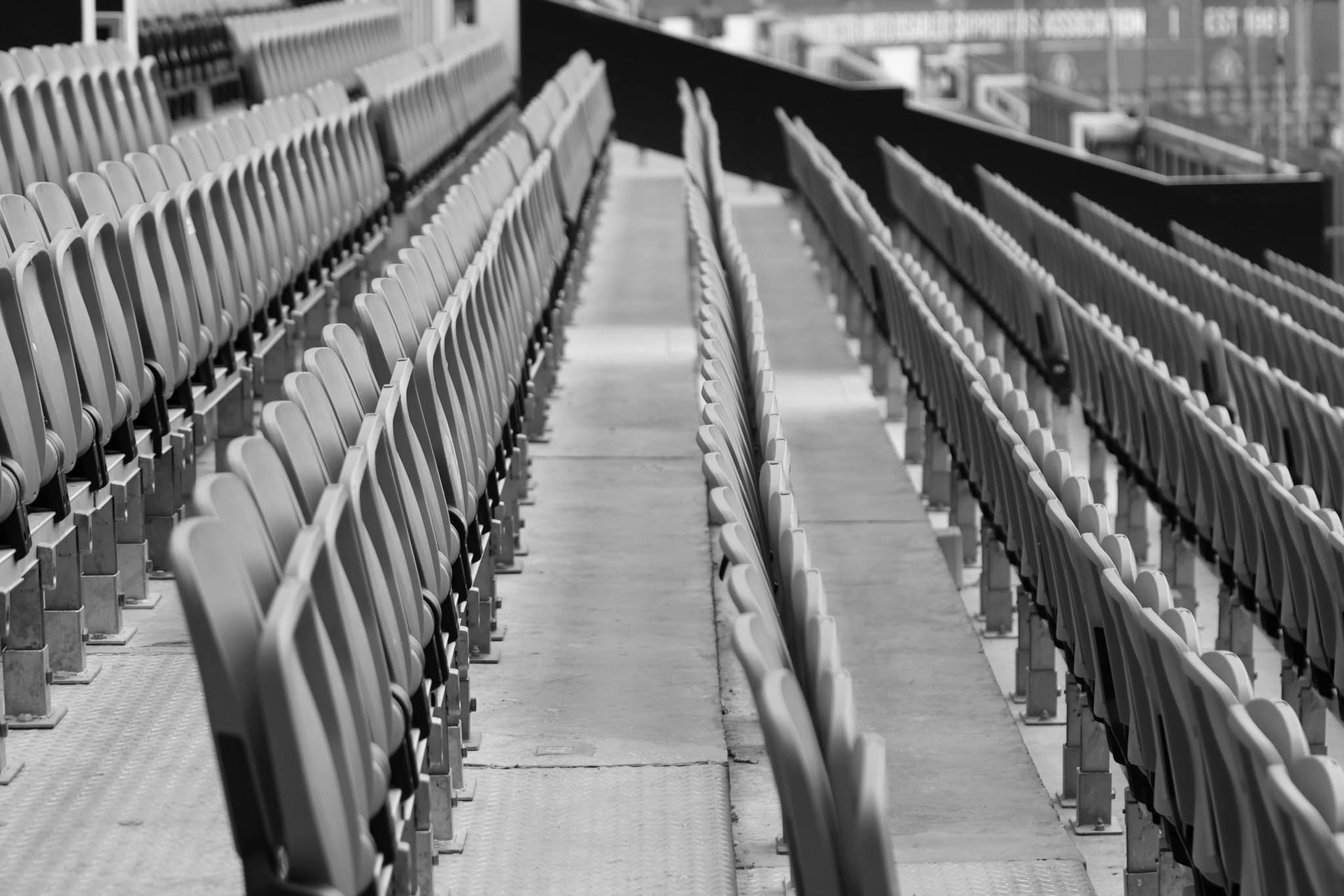
Slide title
Write your caption hereButton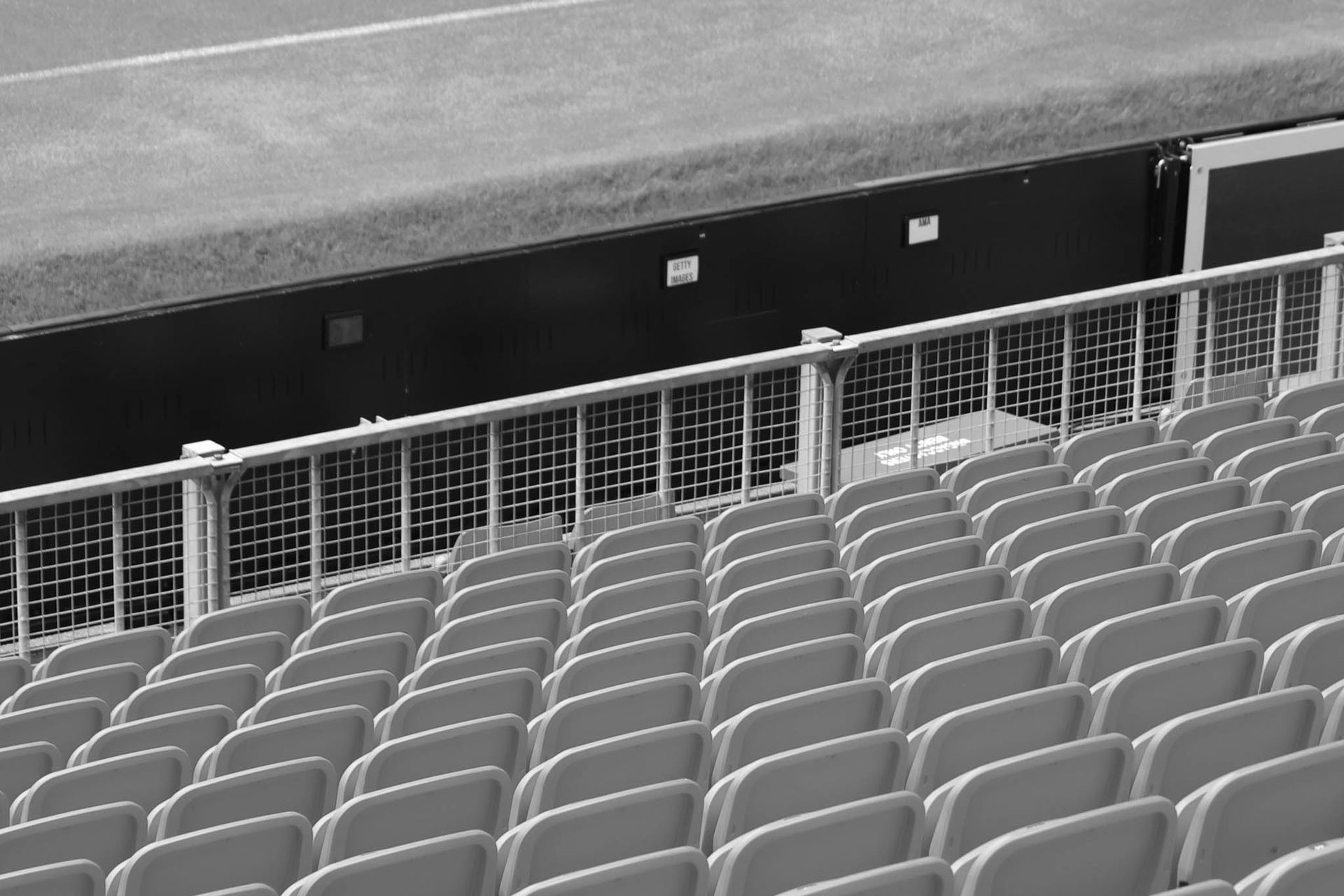
Slide title
Write your caption hereButton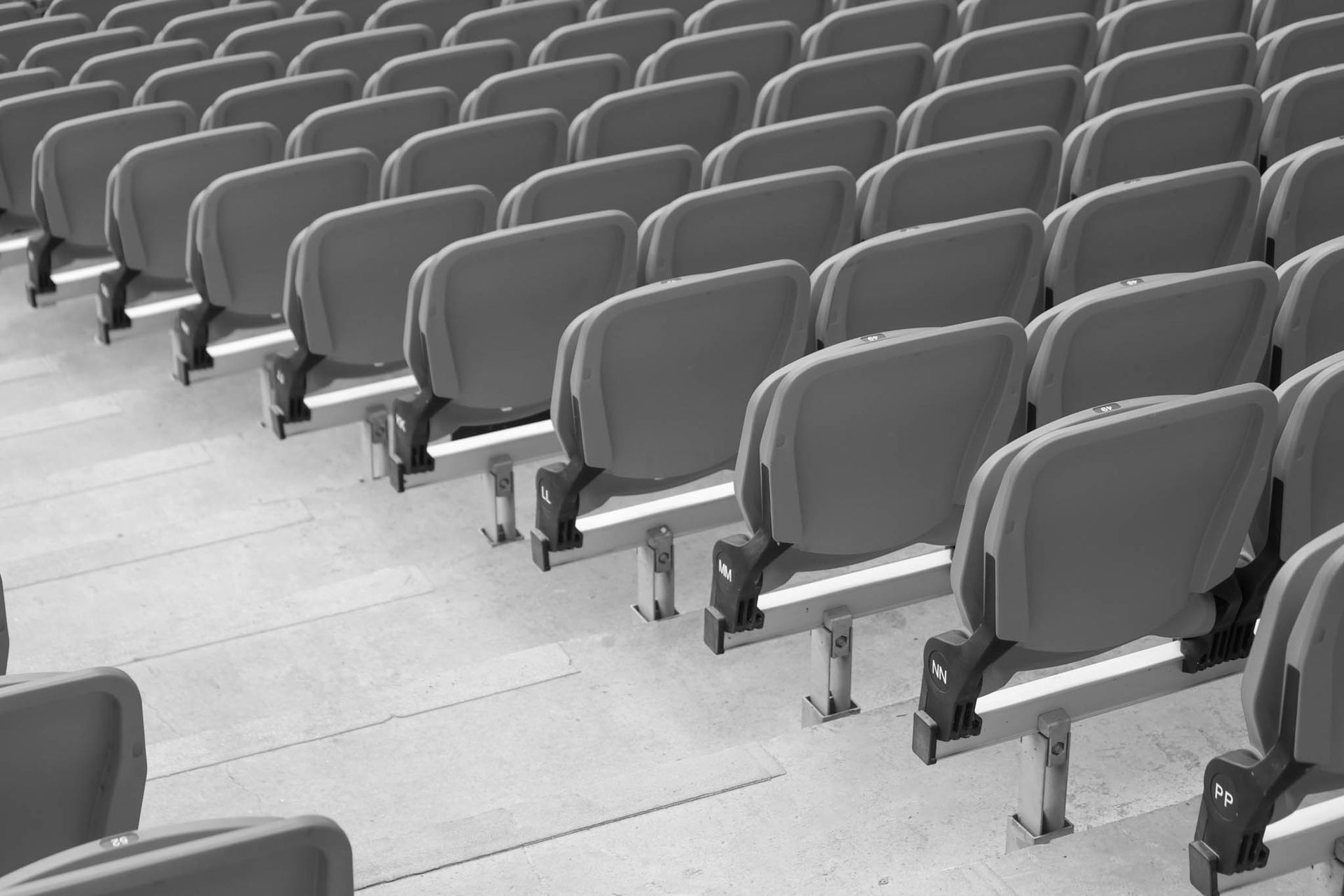
Slide title
Write your caption hereButton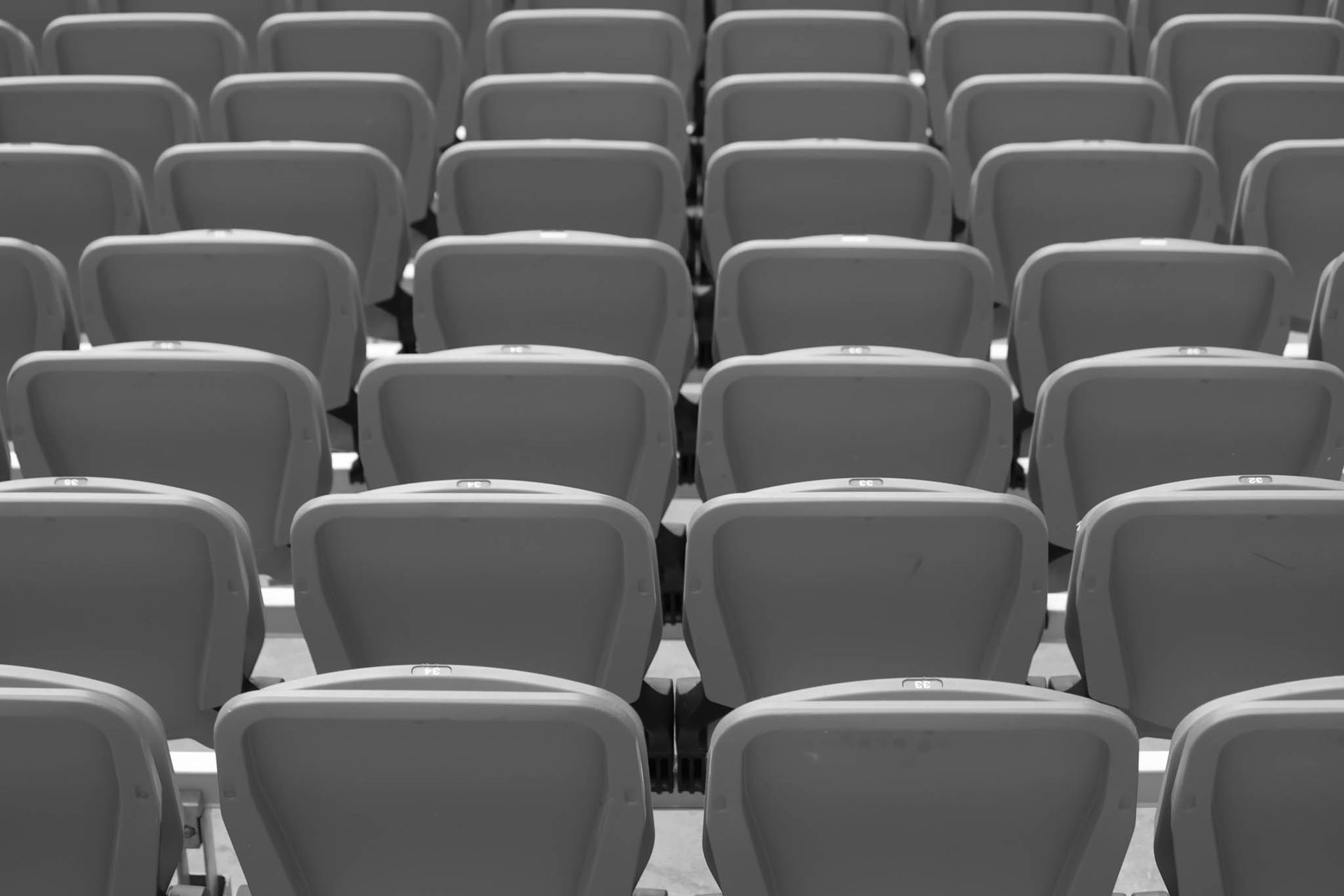
Slide title
Write your caption hereButton
scope of work
the primary objective of the project was to restore two vomitories to their original dimensions. these vomitories had been widened to increase seating capacity for wheelchair users, who have since been accommodated in alternative locations within the stadium by reverting the vomitories to their original state, the project aimed to increase the seating capacity and, consequently, the potential revenue for the club.
additionally, the project included modifying one of the vomitories to make a section of the seating into a demountable structure. this change was crucial as it would allow the stadium to be reconfigured easily for concerts or other events, enhancing its versatility without compromising seating capacity or accessibility.
challenges faced
the project encountered several challenges that required swift and effective solutions. one of the main issues was the incorrect base layer model provided for the modifications. this discrepancy necessitated on-site adjustments to ensure the structural components fit correctly and met the safety standards. the team had to collaborate closely with engineers and our fabricators to modify the steel, which required quick thinking and adaptability.
another significant challenge was the tight deadline. the modifications needed to be completed before the first game of the season, adding pressure to the project timeline. despite the unforeseen changes and the need for on-site adjustments, the team managed to stay on schedule and deliver the project on time.
throughout the construction phase, the team also had to be highly adaptable due to numerous changes and unexpected issues with materials. they demonstrated flexibility and effective problem-solving skills to overcome these obstacles and ensure the project's success.
outcome
the project was successfully completed within the stipulated timeframe and met the client's expectations.
the restoration of the vomitories and the addition of extra seating increased the stadium's capacity, providing a direct boost to the club's potential revenue from ticket sales.
the implementation of a demountable structure in the east stand also enhanced the stadium's versatility, allowing for easy reconfiguration during different events.
what we've done
UDC consultancy

Functional architecture project management
from Urban Design & Consult.
Trading Office : The Old Steelworks, 5 West Ashton Street, Salford, M50 2XS.
Registered Office: Mynshull House, 78 Churchgate, Stockport, Cheshire, England, SK1 1YJ.
Company No. 11521162 VAT No. GB315 4684 02
© Urban Design & Construct.
All Rights Reserved.
Urban Design & Construct Ltd.
All Rights Reserved
© Urban Design & Construct | All Rights Reserved


